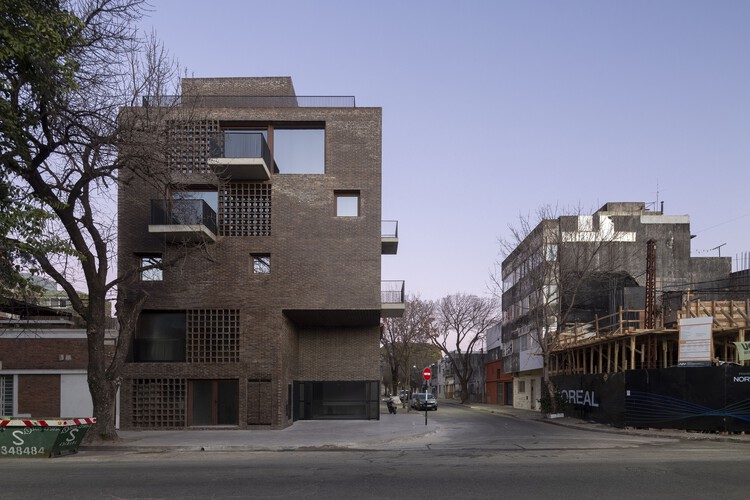
Work seamlessly with CAD and Lumion 3D rendering software for immediate model visualizations


Work seamlessly with CAD and Lumion 3D rendering software for immediate model visualizations






The Ministry of Culture, Art, and Heritage, and the College of Architects of Chile have announced the results of the open call for two exhibitions that will house the 2022 Chile Architecture Biennial.

Hosted at the top floor of Het Nieuwe Instituut in Rotterdam, the Netherlands, the “MVRDVHNI: The Living Archive” exhibition showcases 30 years of MVRDV’s work, looking into the design philosophy of each project and future visions. The exhibition, which sits right next to the firm's latest project, the Depot Boijmans Van Beuningen, highlights the creative process behind each project, how they were developed, and the challenges of preserving their materials and approaches for future generations.


The city of Budapest, though Budapest Development Agency (BFK), launched an international design competition this autumn for the comprehensive renewal of the Budapest Nyugati Railway Station and its surroundings. The initiative seeks to expand the train station's capacity in order to reach Budapest's railway transport goals of doubling the number of trains on the suburban and metropolitan network. After an initial phase that attracted 36 participants, 12 practices were shortlisted for the second round of the competition, among which are Benthem Crouwel Architects, Grimshaw Architects, Zaha Hadid Architects, Foster + Partners, Kengo Kuma & Associates and Sweco.

The Abdullatif Alfozan Award for Mosque Architecture has honored seven awarded mosques in its third cycle under the theme "Mosque architecture in the twenty-first century", evaluating their unique architectural concepts as well its connectivity with local communities.

The early stages of practicing architecture are often met with what many explain as "the slippery slope of being an architect", where expectations do not at all meet reality of the profession and gets worse as the experience progresses. With constant burnouts as a result of working overtime and on weekends on the account of “gaining experience”, extraordinary expectations, low wages, and physical and mental strains, the prestige of being an architect has evidently vanished with modern-day work conditions. So how can architects fight for their labor rights after years of exploitation and what is currently being done to ensure them?
