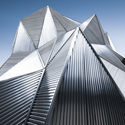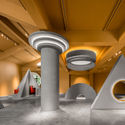
Industrial buildings are among the best examples of Louis Sullivan's famous phrase "form follows function." Generally, they are functional, efficient buildings, quick to build and unornamented. That is why, when we study the industrial heritage of different cities and countries, we are able to understand local materials, technologies, and traditional construction methods of the time. England's red brick factories come to mind, as well as the roof lanterns used to provide natural light to factories and other typical construction elements. Metallic and precast concrete structures are currently the most commonly used due to a combination of construction efficiency, cost, the possibility of expansive spans, and the unawareness of the benefits of other materials, such as wood. Often, these industrial warehouses are also characterized by being cold and impersonal, in addition to having a considerable carbon footprint. But Canada's experience in recent years is noteworthy, where there have been an increasing number of wooden buildings constructed for industrial programs.











































































