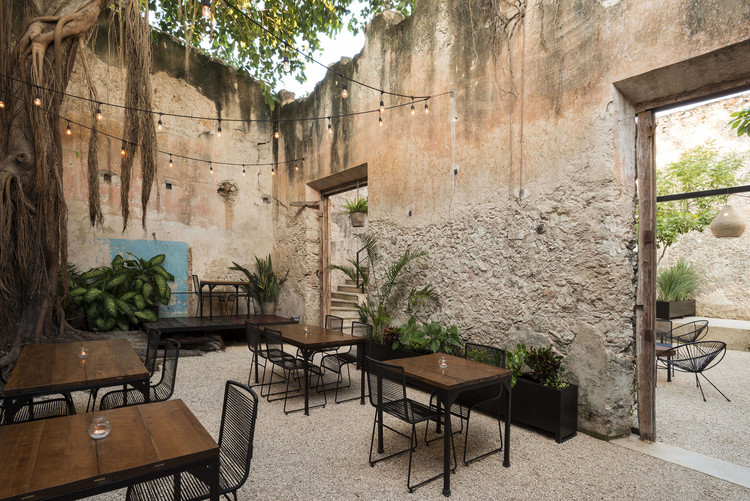-
ArchDaily
-
Featured
Featured
| Sponsored Content
 CAD-to render composition
CAD-to render compositionWork seamlessly with CAD and Lumion 3D rendering software for immediate model visualizations
https://www.archdaily.comhttps://www.archdaily.com/catalog/us/products/35171/how-to-synchronize-cad-with-3d-rendering-software-lumion
https://www.archdaily.com/800389/colonial-house-recovery-on-64th-street-nauzet-rodriguezDaniela Cruz
https://www.archdaily.com/867423/tsinghua-ocean-center-open-architecture尚夕云 - SHANG Xiyun
https://www.archdaily.com/867377/hochschule-fur-technik-berger-rockerSabrina Leiva
https://www.archdaily.com/867363/gijang-waveon-heesoo-kwak-and-idmm-architectsValentina Villa
https://www.archdaily.com/801718/portales-dwelling-fernanda-canalesValentina Villa
https://www.archdaily.com/867210/shibuya-apartment-202-hiroyuki-ogawa-architectsValentina Villa
https://www.archdaily.com/867294/extension-of-the-civic-center-joan-oliver-nil-pere-quart-pich-aguilera-arquitectesSabrina Leiva
https://www.archdaily.com/867286/matryoshka-house-shift-architecture-urbanismValentina Villa
https://www.archdaily.com/867287/k-house-in-niseko-florian-busch-architectsValentina Villa
https://www.archdaily.com/867297/casa-clara-1-1-arquitetura-designSabrina Leiva
https://www.archdaily.com/867314/concrete-at-alserkal-avenue-omaDiego Hernández
https://www.archdaily.com/867273/residential-nasima-studio-madouhSabrina Leiva
https://www.archdaily.com/867229/brenner-compound-bar-orian-architectsSabrina Leiva
https://www.archdaily.com/867217/1-hillside-tim-cuppett-architectsValentina Villa
https://www.archdaily.com/867214/humber-college-student-welcome-and-resource-centre-moriyama-and-teshima-architectsValentina Villa
https://www.archdaily.com/867035/fallow-land-project-playstudio-plus-yes-studioValentina Villa
https://www.archdaily.com/867192/ogden-centre-studio-libeskindFernanda Castro
https://www.archdaily.com/867105/olympia-place-holst-architecture-plus-dimella-shafferFernanda Castro
Did you know?
You'll now receive updates based on what you follow! Personalize your stream and start following your favorite authors, offices and users.













