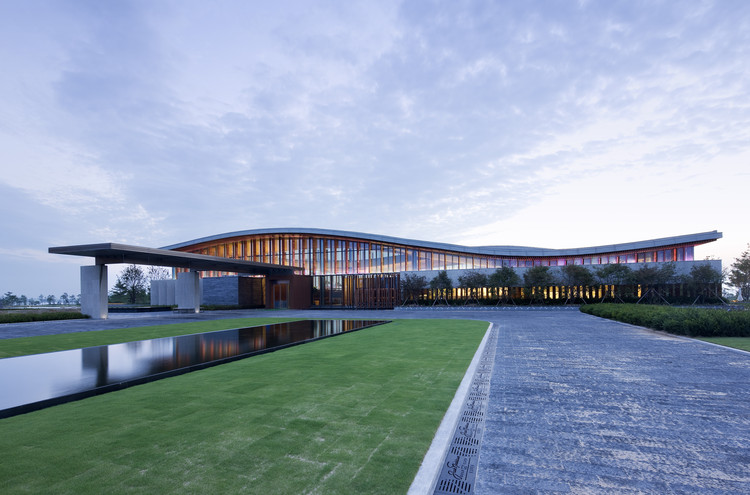-
ArchDaily
-
South Korea
South Korea
https://www.archdaily.com/318737/house-of-january-studio-gaonJavier Gaete
https://www.archdaily.com/315074/h-house-bang-by-min-sae-min-ohDiego Hernández
https://www.archdaily.com/314527/jack-nicklaus-golf-club-yazdani-studioDaniel Sánchez
https://www.archdaily.com/304485/my-boon-jaklitsch-gardner-architects-pcJavier Gaete
https://www.archdaily.com/286812/bujang-li-house-oh-jongsangJavier Gaete
https://www.archdaily.com/274268/urban-boutique-hotel-bang-by-minJavier Gaete
https://www.archdaily.com/271710/housewing-anlstudio-heebonDaniel Sánchez
https://www.archdaily.com/264618/louver-haus-smart-architectureJavier Gaete
https://www.archdaily.com/264881/hyundai-advances-design-studion-delugan-meissl-associated-architectsDaniel Sánchez
https://www.archdaily.com/263967/poroscape-younghanchung-architectsJavier Gaete
https://www.archdaily.com/261838/miega-bang-by-minJavier Gaete
https://www.archdaily.com/258444/house-of-san-jo-studio-gaonJavier Gaete
https://www.archdaily.com/1004/element-house-sami-rintalaNico Saieh
https://www.archdaily.com/252931/seoul-floating-islands-haeahn-architecture-h-architectureNico Saieh
https://www.archdaily.com/250108/naver-line-square-urbantainerNico Saieh
https://www.archdaily.com/241366/daegu-color-square-stadium-mall-jerdeVictoria King
https://www.archdaily.com/241345/d-cube-city-jerdeVictoria King
https://www.archdaily.com/240413/roof-3-hyunjoon-yoo-architectsFabian Cifuentes











