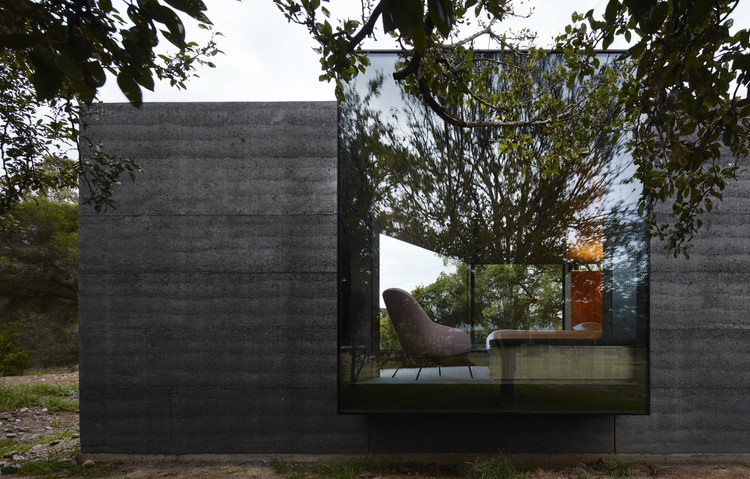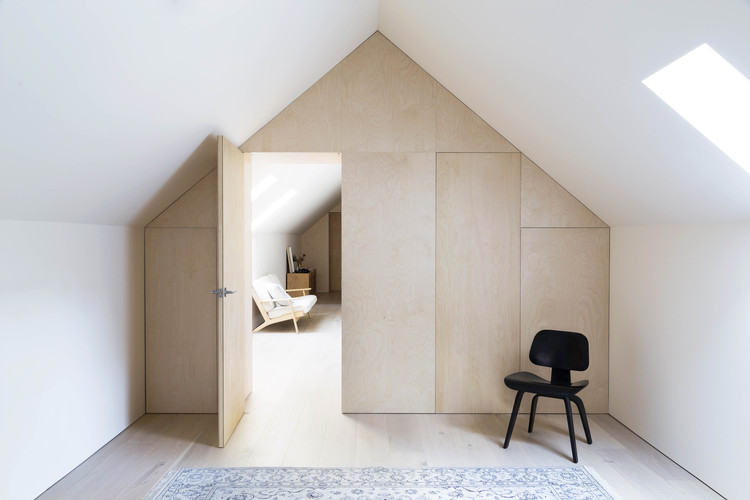-
ArchDaily
-
Australia
Australia
https://www.archdaily.com/916080/scandi-house-lifespaces-groupPaula Pintos
https://www.archdaily.com/915971/edsall-street-house-ritz-and-ghougassianAndreas Luco
https://www.archdaily.com/914735/our-lady-of-the-assumption-catholic-primary-school-bvnAndreas Luco
https://www.archdaily.com/914738/k-house-ben-walker-architectsAndreas Luco
https://www.archdaily.com/915817/the-doonan-glasshouse-sarah-waller-designPilar Caballero
https://www.archdaily.com/915806/casa-de-gatos-wowowa-architectsPilar Caballero
https://www.archdaily.com/915816/erskineville-studio-2-pivotDaniel Tapia
https://www.archdaily.com/914579/president-avenue-candalepas-associatesAndreas Luco
https://www.archdaily.com/915694/modernist-wonderland-house-wowowa-architectsPaula Pintos
https://www.archdaily.com/915644/box-hill-north-townhouse-inbetween-architectureAndreas Luco
https://www.archdaily.com/915609/pavilion-between-trees-house-branch-studio-architectsPaula Pintos
https://www.archdaily.com/915025/folding-floor-house-crosshatchPilar Caballero
https://www.archdaily.com/914230/3x2-3-plus-3-house-panovscottDaniel Tapia
 © Ross Honeysett
© Ross Honeysett



 + 15
+ 15
-
- Area:
337 m²
-
Year:
2018
-
Manufacturers: FritsJurgens, Gessi, Reggiani, Fisher & Paykel, Artek, +9Artemide, Davide Groppi, Flaminia, Flos, Hydrotherm, ILVE, Kreon, Nemetschek, OLIVARI-9 -
https://www.archdaily.com/914928/woollahra-courtyard-house-co-apDaniel Tapia
https://www.archdaily.com/915428/hideaway-house-triasDaniel Tapia
 © Brett Boardman
© Brett Boardman



 + 34
+ 34
-
- Area:
551 m²
-
Year:
2017
-
Manufacturers: Hansgrohe, Sky-Frame, Miele, Subzero/Wolf, iGuzzini, +7Admonter, Halliday+Baillie, Nemetschek, Polytec, Sussex Taps, Swedia Store, VMZINC-7 -
https://www.archdaily.com/915164/bouwman-house-sam-crawford-architectsPilar Caballero
https://www.archdaily.com/915277/three-piece-house-triasPilar Caballero
https://www.archdaily.com/915172/gerroa-house-bourne-blue-architectsAndreas Luco
















