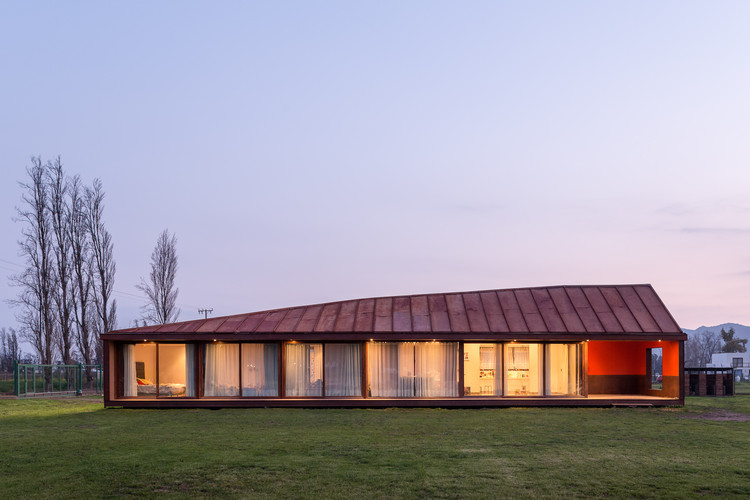-
ArchDaily
-
Featured
Featured
https://www.archdaily.com/946533/moda-headquarters-of-the-paris-bar-association-renzo-piano-building-workshopPaula Pintos
https://www.archdaily.com/946522/gardenhouse-mad-architectsPaula Pintos
https://www.archdaily.com/946405/019-cabin-sa-atelierAndreas Luco
https://www.archdaily.com/946255/family-house-extension-in-tel-aviv-rust-architectsValeria Silva
https://www.archdaily.com/946197/the-r-wall-in-fukui-yoshichika-takagi-plus-associatesHana Abdel
https://www.archdaily.com/946204/walden-house-formative-architectsHana Abdel
https://www.archdaily.com/945965/passage-of-time-garden-july-cooperative-company罗靖琳 - Jinglin Luo
https://www.archdaily.com/946032/sakuragaoka-childcare-center-kengo-kuma-and-associatesHana Abdel
 © Marcel Kultscher
© Marcel Kultscher



 + 19
+ 19
-
- Area:
7070 m²
-
Year:
2019
-
Manufacturers: AutoDesk, Hunter Douglas Architectural (Europe), Arquivo Contemporâneo, Bontempo Brasília, Carminati tapetes, +9Danilo Vale, Deca, Decortiles, Divino Galeria, Docol, Estilo em Pedras, Hunter Douglas, Líder Interiores, Sallva-9 -
https://www.archdaily.com/946026/rigot-collective-dwelling-centre-acau-architectureAndreas Luco
https://www.archdaily.com/945909/a-house-for-a-young-man-226arquitectosAndreas Luco
https://www.archdaily.com/945911/cliff-house-auhaus-architectureAndreas Luco
https://www.archdaily.com/945843/bioclimatic-community-mosque-of-pamulang-rad-plus-ar-research-artistic-design-plus-architectureHana Abdel
https://www.archdaily.com/945878/murmuration-installation-so-ilPaula Pintos
https://www.archdaily.com/945701/leona-house-colectivo-arrabalValeria Silva
 © Kevin Scott
© Kevin Scott



 + 39
+ 39
-
- Area:
4420 ft²
-
Year:
2019
-
Manufacturers: Subzero/Wolf, Blu Dot, Brombal, Davide Groppi, Driscoll Robbins, +6Focus One Home, Plaster veneer by Studio C, Quantum Windows & Doors, Seed Design, Urbanedge, mwworks-6 -
https://www.archdaily.com/945743/whidbey-island-farm-retreat-mwworksAndreas Luco
https://www.archdaily.com/945416/bona-villa-lahao-stone-houses-united-practice-architects罗靖琳 - Jinglin Luo
https://www.archdaily.com/907578/casa-ph2-dx-arquitectosDaniel Tapia
https://www.archdaily.com/945697/yifang-art-center-yihe-landscape-architectureValeria Silva
Did you know?
You'll now receive updates based on what you follow! Personalize your stream and start following your favorite authors, offices and users.
















