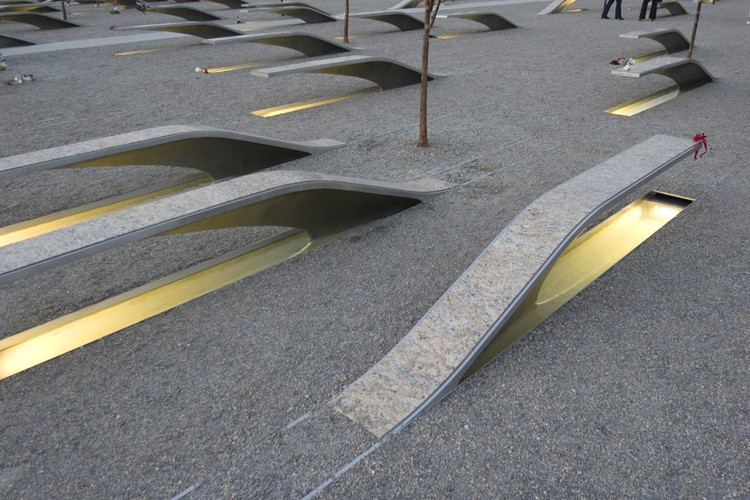
-
Architects: 360 Architecture
- Year: 2009



Boffo is a New York City non-profit organization focused on culture and the arts. Through events and exhibitions Boffo draws attention to artists and designers while often giving them an opportunity to display their work. Boffo recently announced the winners of their Boffo Building Fashion competition, an open competition that called for architects to pair with fashion designers to build temporary spaces displaying both talents. Find out who the architects and designers are after the break.


The last chance to see the Barnes Foundation’s artwork in its original setting has passed. It is now being prepared for the move to its new home in downtown Philadelphia. Architects Tod Williams and Billie Tsien designed the new building for the Barnes Foundation with respect for its strong history and as a reflective addition of the foundation’s mission. The building is scheduled for completion in late 2011. More after the break.

Material Landscapes is an exhibition that recently opened at the Sheldon Art Gallery in St. Louis, Missouri. The show is curated by Liane Hancock, Assistant Professor at Louisiana Tech University. It features materiality in contemporary landscape architecture through projects by a group of national and international landscape architects.

The Antelope Valley Reflecting Wall is a proposal by architecture office Min | Day to alter the face of an existing retaining wall in Lincoln, Nebraska and enliven the adjoining land. Min | Day describes the Antelope Valley Reflecting Wall as a new horizon in Lincoln, Nebraska. Although an 18 foot by 1000 foot retaining wall, the structural base of the project, already exists, the area is unimpressive and underused. Min | Day’s additions to the structure and to the space would transform the floodwall and its surroundings into a fresh new urban space for the city and the neighborhood.

On display until January 2012 in the Brooklyn Museum is reOrder, an architectural installation by Situ Studio of Brooklyn. reOrder is located in the Great Hall of the McKim, Mead & White designed museum. The stately historical building served as both inspiration and site for Situ Studio’s imaginative spatial transformation.


Waggonner & Ball Architects have been chosen to develop the water management strategy for Greater New Orleans. It was announced on March 21 that they were awarded the contract from Greater New Orleans, Inc. to develop the Comprehensive, Integrated, Sustainable Water Management System for the Greater New Orleans Region which includes the east banks of Jefferson, Orleans and St. Bernard Parishes.

At a screening of The Pruitt-Igoe Myth: An Urban History in New York City, a man in front of me wondered aloud “Do you think there are more urban planners, or St. Louis people here?” The film’s crowd drew heavily from both and also attracted people with interests in social housing, modernism, racial tensions, architecture, and documentary films. Prior to the screening, the crowd was easily divided into two groups: those with an interest in Pruitt-Igoe as a case study, and those with a personal connection to St. Louis city’s triumphs and struggles. By the end of the show, The Pruitt-Igoe Myth left every viewer knowledgable about the city’s past, as well as invested in St. Louis’ future. More after the break.