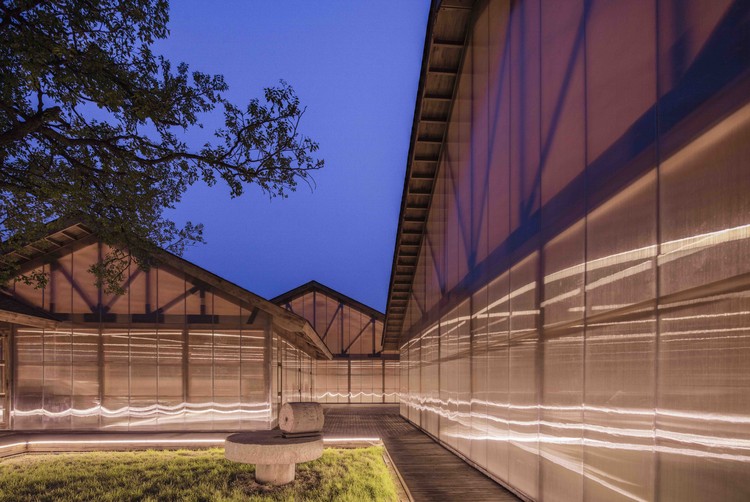BROWSE ALL FROM THIS AUTHOR HERE
↓
https://www.archdaily.com/798694/tangshan-organic-farm-archstudio舒岳康
https://www.archdaily.com/796962/crec-sales-pavilion-and-library-van-wang-architects舒岳康
https://www.archdaily.com/797268/flahalo-office-renovatio-atelier-li舒岳康
https://www.archdaily.com/797796/vivid-color-waterform-design舒岳康
https://www.archdaily.com/797234/inside-the-cloud-team-bldg舒岳康
https://www.archdaily.com/795711/paras-cafe-the-swimming-pool-studio舒岳康
https://www.archdaily.com/795787/a-tranquil-garden-by-the-side-of-wetland-xixi-international-gad-work-gad-work舒岳康
https://www.archdaily.com/795613/wework-yanping-lu-linehouse舒岳康




.jpg?1474441160)