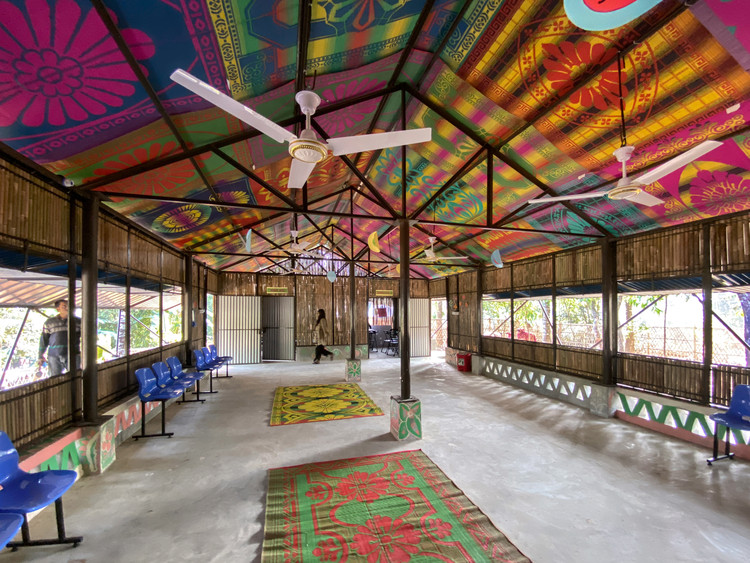Hana Abdel
Senior Projects Curator at ArchDaily.
BROWSE ALL FROM THIS AUTHOR HERE
↓
https://www.archdaily.com/935531/misu-restaurant-fadd-studioHana Abdel
https://www.archdaily.com/935463/kama-local-gourmet-the-showroom-dina-haddadinHana Abdel
https://www.archdaily.com/935461/integrated-community-center-in-hindu-pararohingya-refugee-camp-rizvi-hassanHana Abdel
https://www.archdaily.com/935317/softcom-head-office-micdee-designsHana Abdel
https://www.archdaily.com/935462/meditation-space-for-creation-jamHana Abdel
https://www.archdaily.com/935401/land-salon-sides-coreHana Abdel
https://www.archdaily.com/934942/gupta-residence-fadd-studioHana Abdel
https://www.archdaily.com/935352/s-house-gali-associatesHana Abdel
https://www.archdaily.com/935351/iyashi-house-pranala-associatesHana Abdel
 © Ahmed Hossam Saafan
© Ahmed Hossam Saafanhttps://www.archdaily.com/934818/dawar-el-ezba-cultural-center-ahmed-hossam-saafanHana Abdel
https://www.archdaily.com/935344/deco-temple-elixir-bunn-coffee-roasters-azaz-architectsHana Abdel
https://www.archdaily.com/935203/yeoju-residence-ykh-associatesHana Abdel
https://www.archdaily.com/935225/oozooro1216-eus-plus-architectsHana Abdel
https://www.archdaily.com/935235/wonderwall-hotel-b-l-a-n-k-s-t-u-d-i-oHana Abdel
https://www.archdaily.com/935202/witklipfontein-eco-lodge-glh-architectsHana Abdel
https://www.archdaily.com/935093/bp-house-rakta-studioHana Abdel
https://www.archdaily.com/935020/office-aswaHana Abdel
https://www.archdaily.com/934836/kuan-yan-gallery-republic-designHana Abdel
















