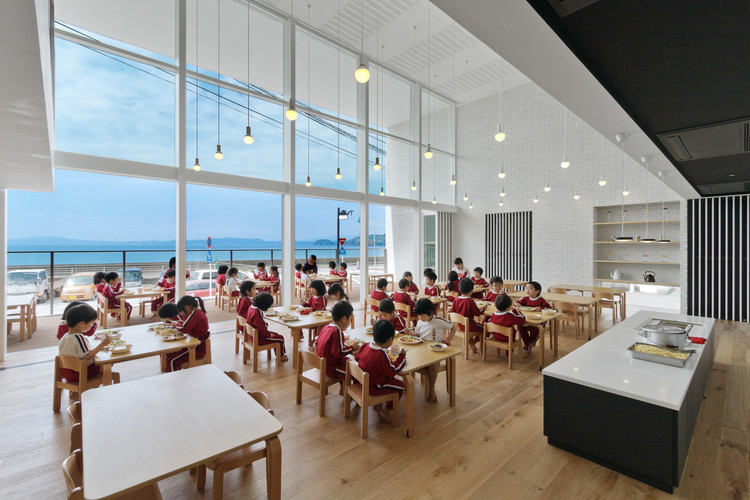
-
Architects: HIBINOSEKKEI, Youji no Shiro
-
Photographs:Studio Bauhaus, Ryuji Inoue

Text description provided by the architects. The site is located in the area where rias coastline followed. Calm sea spread to the south, and there is a mountain that can feel the power of nature. You can feel the earth, building of the kindergarten that opens to the sea.


































