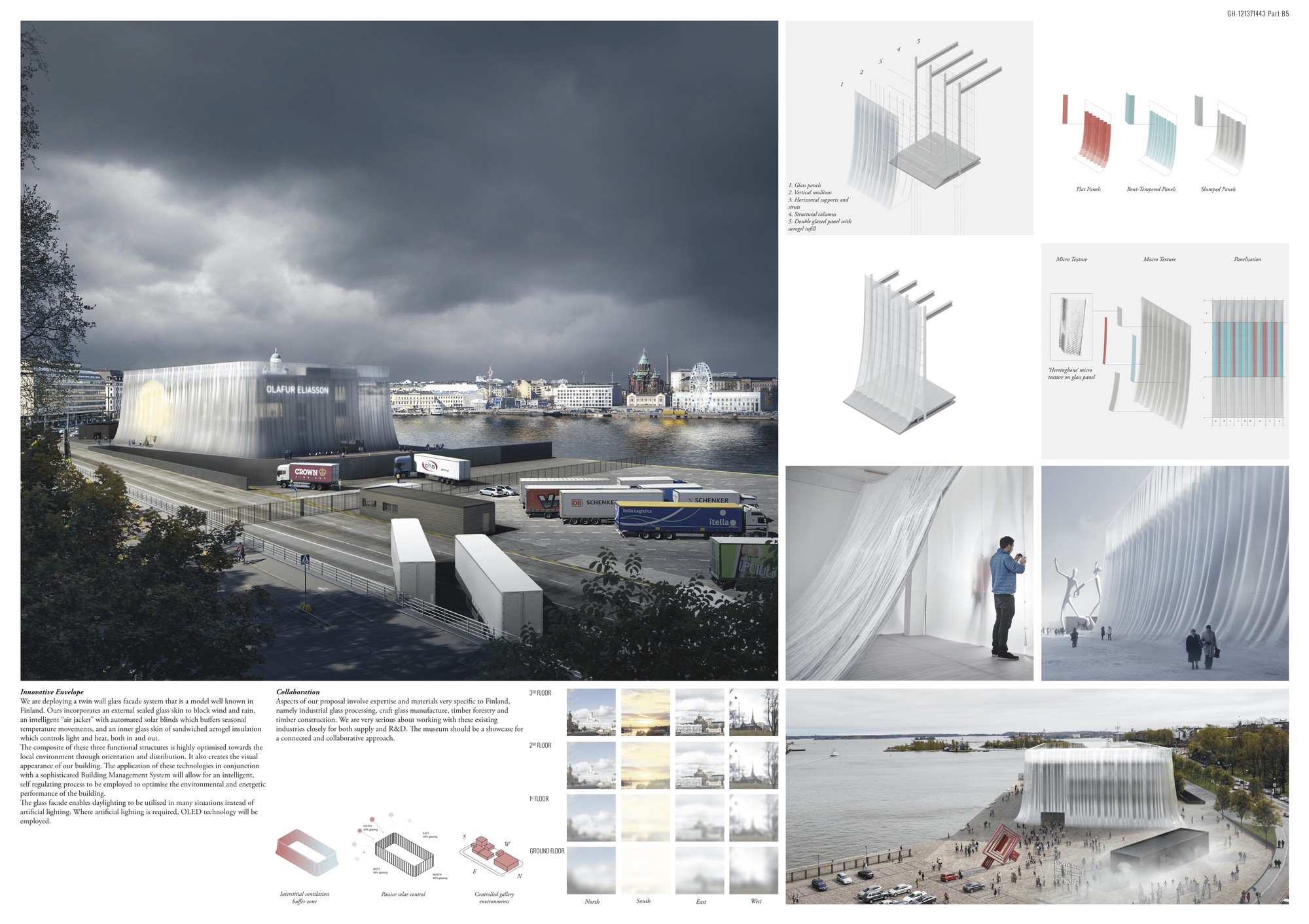
Now for the first time, Guggenheim has unveiled the six fully developed designs competing to become Guggenheim Helsinki. Selected from 1,715 entries in world's the most popular architectural competition, the remaining finalists have spent the past five months refining their designs after being shortlisted by an independent 11-member jury, of which includes Studio Gang's Jeanne Gang and former Columbia University dean Mark Wigley.
The release foreshadows the April 25 opening of Guggenheim Helsinki Now: Six Finalist Designs Unveiled, a free exhibition that will open the projects up to public critique. A winner will be announced on June 23.
All 6 detailed proposals, after the break.
The six finalists are:
- AGPS Architecture Ltd. (Zurich, Switzerland and Los Angeles, United States of America)
- Asif Khan Ltd. (London, United Kingdom)
- Fake Industries Architectural Agonism (Cristina Goberna, Urtzi Grau) , Jorge Lopez Conde, Carmen Blanco, Alvaro Carrillo (New York, United States of America; Barcelona, Spain; and Sydney, Australia)
- Haas Cook Zemmrich STUDIO2050 (Stuttgart, Germany)
- Moreau Kusunoki Architectes (Paris, France)
- SMAR Architecture Studio (Madrid, Spain and Western Australia)
The six final designs:
GH-04380895



"The Jury felt this was a unique proposal, with a grouping of pavilions creating a continuation of the city. The scheme blended well into the city fabric, reflecting the market close by. The use of natural daylight deep into the plan was praised. However, the Jury was skeptical about the design of the roof scape. The tower-lighthouse created debate amongst the Jury, with concerns over the placement and size of the galleries, nevertheless the Jury felt the overall concept has great potential to redefine the museum as a more urban experience."
GH-1128435973



"The Jury praised the industrial vernacular of the design, with its internal flexibility and external effect. This was felt to be a very compelling response to the Guggenheim principles for the new museum even if it was not fully developed yet. There was a very strong organizing concept with public/incubator on the ground floor and exhibition above. The low form yet pronounced silhouette was considered particularly interesting."
GH-121371443



"The Jury praised the integration of image and technology, and called the design simple but extraordinary. Jurors thought the scheme had such a density of visual impact that it would draw a nickname from the public but also needs to develop an equally compelling internal logic as the internal program is still too diagrammatic. The proposal used the aesthetic of the building as a sustainable energy device. There were some potential concerns raised over construction risks."
GH-5059206475



"This proposal responded well to the cityscape and the site, using the materials from the existing buildings and creating close relationships with its surroundings. The architecture is based on an evolving ecology of materials, forms and atmospheres. The scheme was based on an old store house, which was felt to be a subtle concept with a great deal of potential both for the museum and for the urban and social fabric."
GH-5631681770



"This scheme demonstrated a good understanding of how the city works and the proposal presented valuable research demonstrating a new direction for the museum internally and in relation to the urban fabric. There is particular attention to public space and the potential exhibition spaces were considered authentic. The Jury acknowledged the scheme was at an early, conceptual phase, but its non-stereotypical approach was seen to open up a particularly promising future for the project on the site."
GH-76091181



"The Jury praised the basic concept behind the proposal. The use of timber seemed especially elegant and the internal courtyard could be memorable with circuits of independent galleries. The use of nine lifts was especially questioned by the Jury but it was felt that the gallery ‘rooms’ could work well if the horizontal and vertical circulation scheme could be developed both in terms of efficiency and complexity of visitor experience."
A number of public programs will be coinciding with the (free!) Guggenheim Helsinki Now exhibition, including two keynote lectures by jury member Jeanne Gang and Bjarke Ingels. You can learn more about these events, here.
Scroll through the gallery below to see the competition boards of all 6 finalists.
News via Guggenheim




























































