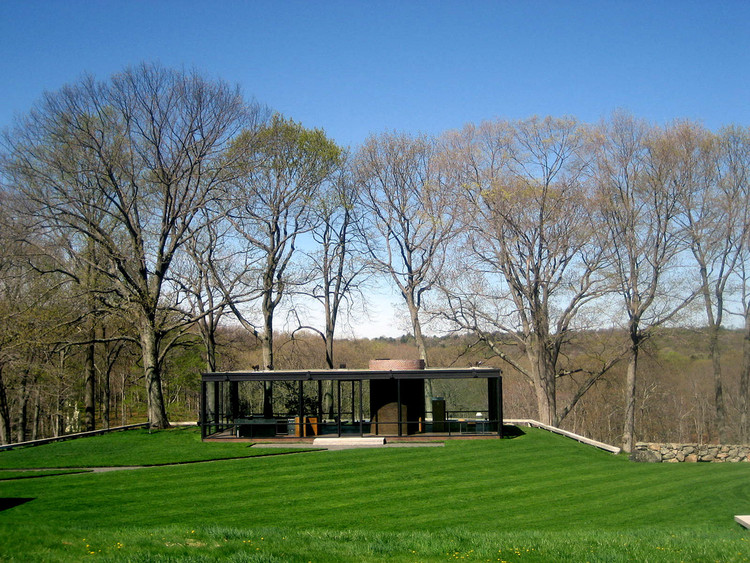
-
Architects: Philip Johnson
- Year: 1949
Text description provided by the architects. Inspired by Mies van der Rohe's Farnsworth House, the Glass House by Philip Johnson, with its perfect proportions and its simplicity, is considered one of the first most brilliant works of modern architecture. Johnson built the 47-acre estate for himself in New Canaan, Connecticut. The house was the first of fourteen structures that the architect built on the property over a span of fifty years.






















