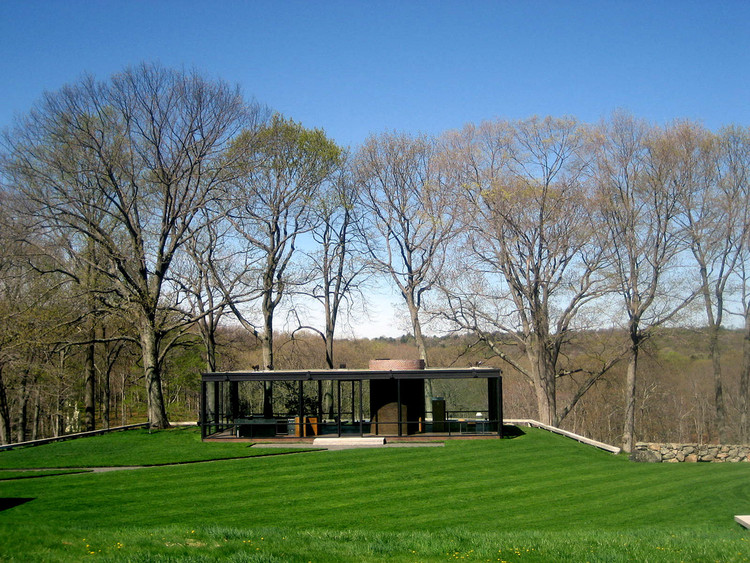
The "architectural pilgrimage" is much more than just everyday tourism. Studying and admiring a building through text and images often creates a hunger in architects, thanks to the space between the limitations of 2D representation and the true experience of the building. Seeing a building in person that one has long loved from a distance can become something of a spiritual experience, and architects often plan vacations around favorite or important spaces. But too often, architects become transfixed by a need to visit the same dozen European cities that have come to make up the traveling architect's bucket list.
The list here shares some sites that may not have made your list just yet. Although somewhat less well known than the canonical cities, the architecture of these six cities is sure to hold its ground against the world's best. The locations here make ideal long weekend trips (depending of course on where you are traveling from), although it never hurts to have more than a few days to really become immersed in a city. We have selected a few must-see buildings from each location, but each has even more to offer than what you see here—so don't be afraid to explore!


.jpg?1449862900&format=webp&width=640&height=580)
.jpg?1449862031)
.jpg?1449861803)
.jpg?1449861637)
.jpg?1449862966)
.jpg?1449862900)







_Dean_Kaufman.jpg?1461883250&format=webp&width=640&height=580)

_Dean_Kaufman.jpg?1461883165)
_Dean_Kaufman.jpg?1461883233)
_Dean_Kaufman.jpg?1461883182)
_Dean_Kaufman.jpg?1461883250)























