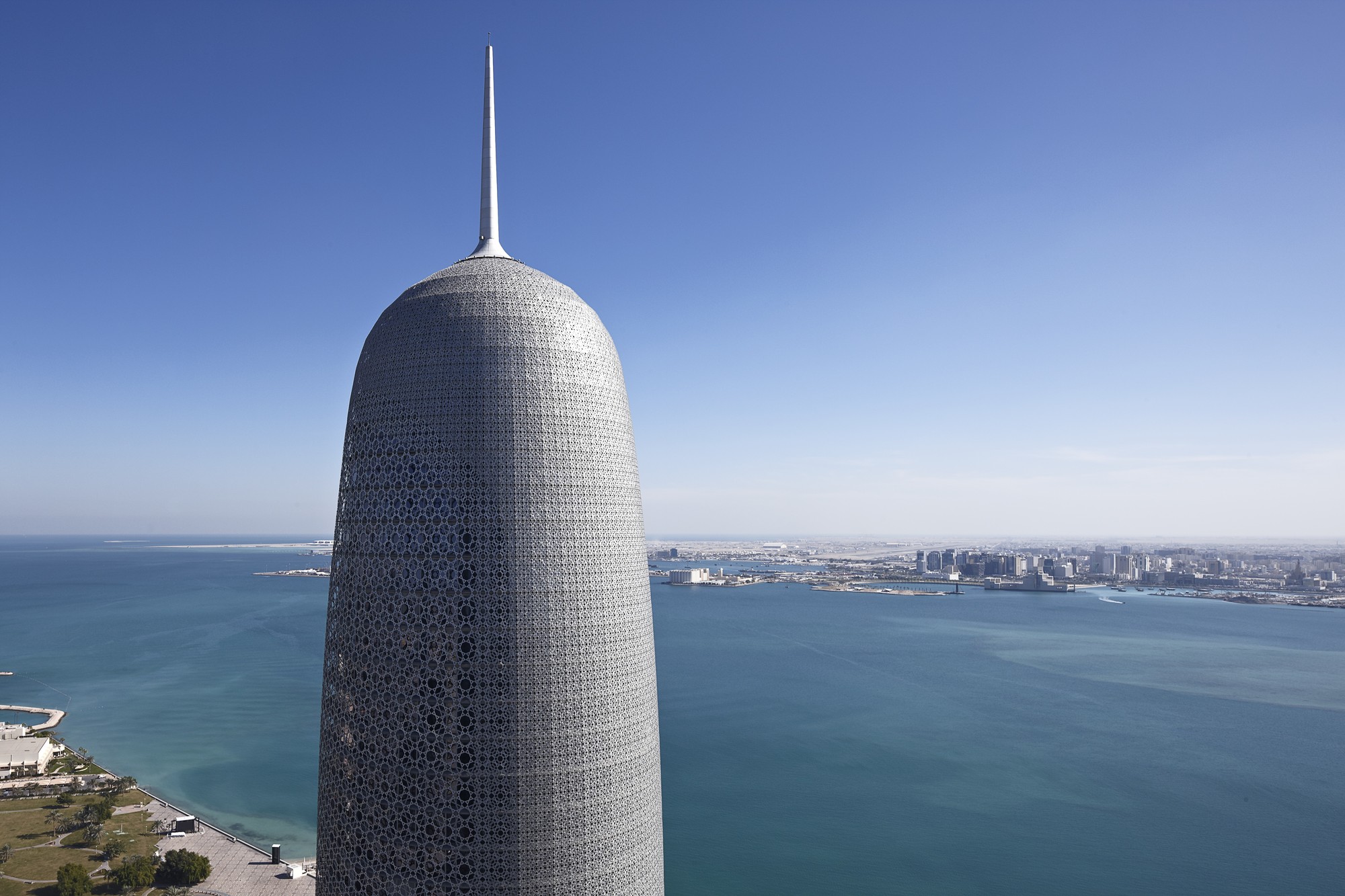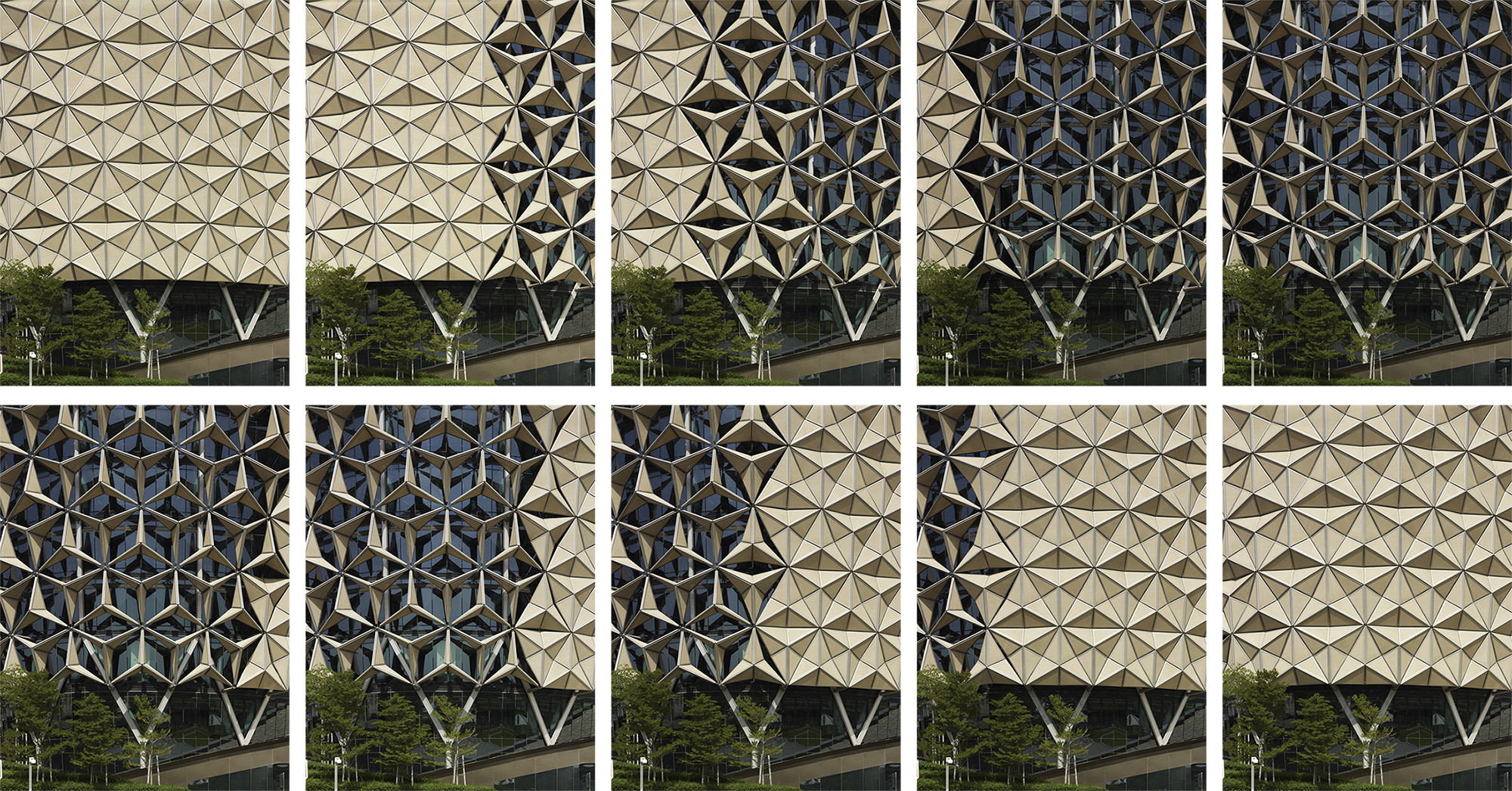
The delicate mashrabiya has offered effective protection against intense sunlight in the Middle East for several centuries. However, nowadays this traditional Islamic window element with its characteristic latticework is used to cover entire buildings as an oriental ornament, providing local identity and a sun-shading device for cooling. In fact, designers have even transformed the vernacular wooden structure into high-tech responsive daylight systems.
Jean Nouvel is one of the leading architects who has strongly influenced the debate about modern mashrabiyas. His Institut du monde arabe in Paris was only the precedent to two buildings he designed for the harsh sun of the Middle East: The Doha Tower, which is completely wrapped with a re-interpretation of the mashrabiya, and the Louvre Abu Dhabi museum with its luminous dome.
More mashrabiyas, after the break...

The ancient mashrabiya merges cultural, visual and technical aspects. The window screen is often found towards the street to enable discretion and allow cool air to pass through the facade. The latticework offers the chance to see the environment, but to stay unseen - thanks to the high luminous intensity outside and the fine dark screen on the inside. From a thermal point of view, the traditional open structure promotes a nice constant flow of air to cool the interior as well as stored pots with drinking water. Craftsmen have developed special skills to assemble the screens without using nails - a minimalistic and delicate approach, which modern high-tech mashrabiyas often leave behind.

Several newer buildings in the Middle East have transformed the oriental window technique into double-facades to reduce the cooling loads for the interior, such as the Masdar Institute in Abu Dhabi by Foster + Partners (2010) or the Doha Tower in Qatar by Jean Nouvel (2012). The 200m high Doha Tower reveals a rich multi-layered ornamentation. The building introduces a local identity and separates itself from conventional skyscrapers with its neutral structural glazing facade. Four aluminium elements have been arranged at the Doha Tower in a specific pattern that responds to the north, south, east and west with varying percentages of perforation. Here the subdivisions of very small pieces have been given up in order to achieve a comparable level of detail for the complete facade.

In the upcoming Louvre Abu Dhabi museum, Jean Nouvel translates the vertical screen into a horizontal roof element. Formed as a compressed dome, the construction consists of several layers of metal to optimize the thermal situation for the space. The Louvre Abu Dhabi will include kinetic light effects, as Jean Nouvel explains in an interview with The National: “Sunlight passes through two holes, then it is blocked by the third. But this soon changes as the rays move and we get spots of light that appear and disappear, enlarge and shrink … it’s a kinetic effect that is visible to the naked eye because in 30 to 40 seconds you’ll see that one spot is getting bigger and another is disappearing.”

At the Institut du monde arabe (1987) Jean Nouvel has realised a dynamic redesign of the vernacular arabic screen. 27.000 light sensitive diaphragms regulate the amount of daylight entering the building. Visible from a close distance, the metallic brise soleil on the south facade has fine and precise details similar to those of the traditional mashrabiya. At first the structure might appear as an arabic decoration, but its functions derive from filtering the daylight dynamically, depending on the specific weather situation.

The current renaissance of the mashrabiya culminates in a large-scale responsive screen system in Abu Dhabi with the Al Bahr Towers by Aedas. The solar-responsive dynamic screen decreases the towers’ solar gain. According to Aedes, the lightly tinted glass reduces the incoming daylight at all times and not only for temperature-critical situations. The system even includes about 2.000 umbrella-like modules per tower driven by photovoltaic panels.

With the development from ancient to modern mashrabiyas, the role of the screen has changed from a layer to protect against outside views to an element that attracts the outside viewer. The oriental façade design, with its sophisticated play of light and shadow, spatial depth, and fine details, presents a clear statement for rooting the building in local history rather than using exchangeable glass façades. Moreover, modern sensor and data technology promise to keep mashrabiyas relevant well into the future, opening a fascinating way of dynamically controlling each shadow pixel to obtain the optimum shading and atmosphere.

Light matters, a monthly column on light and space, is written by Thomas Schielke. Based in Germany, he is fascinated by architectural lighting, works for the lighting company ERCO, has published numerous articles and co-authored the book „Light Perspectives“. For more information check www.arclighting.de or follow him @arcspaces































