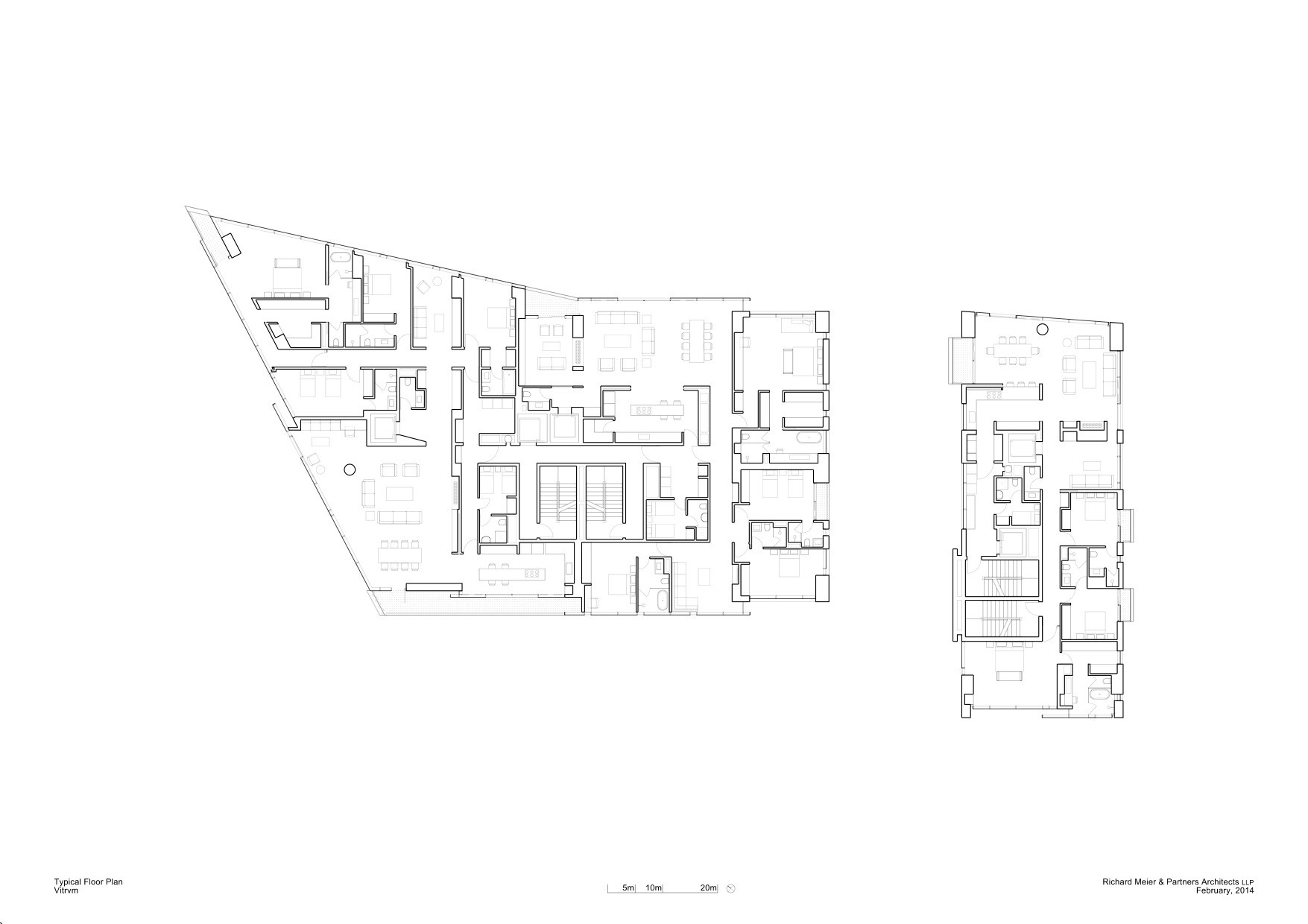
Richard Meier & Partners has unveiled designs for their first project in Bogota: Vitrvm. Conceptualized as two towers united at the base, the new 13-story residential development will provide 36 apartments along Septima Avenue in the north section of the city.
“The project is contextually inspired by the beauty of its immediate surroundings,” described the architects. “It aims to reflect and to engage the beautiful gardens and large trees at the Chico Park and the Seminario Mayor,” one of the largest and most important seminaries in Colombia.


From Richard Meier & Partners: The two towers are distinguished by singular forms, each with unique expression and in dialogue with each other. Tower 1 is characterized as a prismatic structure distinctively articulated by folds, planes and carved surfaces, while Tower 2, an almost rectangular shape is defined by two solid punctuated planes. The massing of both towers responds to the internal program, the relationship with the immediate context, the views to the exterior and the privacy required for each unit.


With two apartments per floor on Tower 1, the floor plate is bisected through the middle to generate two distinct and large units with four bedrooms, each with a unique character and enjoying views towards the vibrant city valley and the tranquil scenery of the ravine and beautiful architecture of the old seminary. Both units enjoy ample morning and afternoon natural daylight, have direct access to private elevators and share a service core.
In contrast to Tower 1, Tower 2 has only one apartment per floor comprised of three bedrooms and a studio. The floor plate is organized in a linear configuration with the living areas and studio located towards the north with full exposure to the landscape that surrounds the Seminary and the distant mountains to the East.

The lobby which is located on the second floor and preceded by a generous porte-cochère is shared by the two towers. On the first floor, there are a series of amenities including a multipurpose room, an indoor swimming pool, a gymnasium and a children’s playroom. Additional landscape elements enrich the surrounding exterior zones at ground level as well as the roof deck and public terraces. At the top of the building, a large open roof deck is subdivided into two separate private terraces for the penthouse units and a public terrace.

Richard Meier, comments: “The interiors of Vitrvm will be complementary to the architectural concept incorporating a palette of rich materials with subtle textures and colors. Natural materials such as stone and wood and earth tones of smooth and textured surfaces will be in dialogue with the light color palette of whites, grays and glass.
“The project’s transparent minimal form is a striking addition to the Bogota skyline. At dawn and dusk light will filter through the residential modules providing for particularly animated light conditions. In this exceptional setting we hope Vitrvm will contribute to the vibrant urban setting of Bogotá, Colombia.”

The news follows the recent unveiling of Meier's Reforma Towers in Mexico City. Also on the design board includes the Mitikah Office Tower, Liberty Plaza and the Kanai Retreat all in Mexico. He is expected to complete construction on the Leblon Offices in Rio de Janeiro, Brazil, later this year.
Architects
Location
Usaquen, Bogotá, Bogota, ColombiaDesign Principals
Richard Meier, Dukho YeonProject Manager
Guillermo MurciaProject Architect
Greg ChungWhan ParkProject Team
Joseph DeSense, Elizabeth Lee, Sharon Oh, Alex Palmer, Nathan W. Petty, Hans PuttAssociate Architect
Icono Urbano S.ABuilding Height
52 metersArea
14000.0 sqmPhotographs
Courtesy of Richard Meier & PartnersLocation
Usaquen, Bogotá, Bogota, ColombiaPhotographs
Courtesy of Richard Meier & PartnersArea
14000.0 m2
























