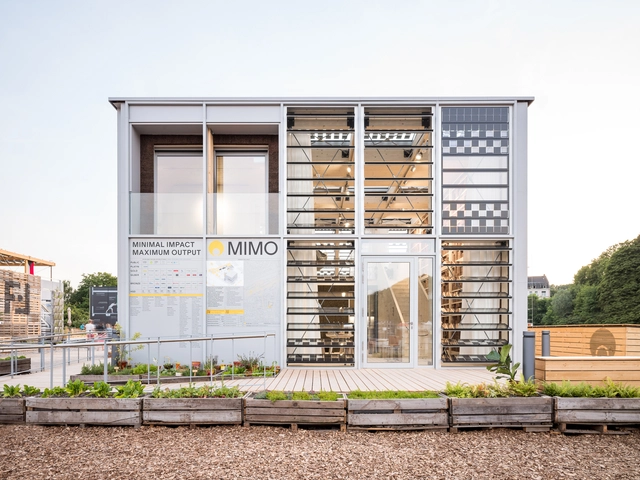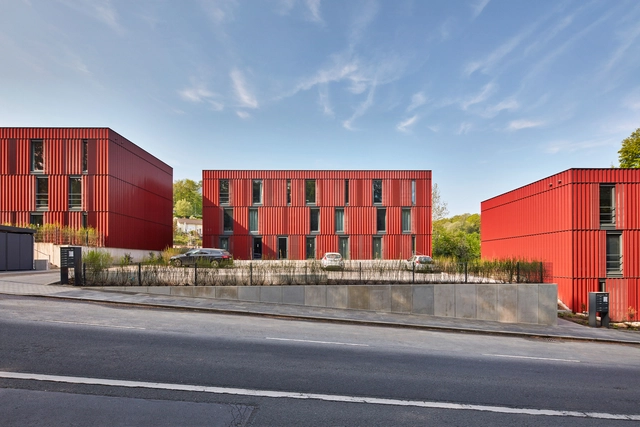
Diller Scofidio + Renfro has won an international competition to design the new Pina Bausch Zentrum in Wuppertal, Germany. Pina Bausch’s legacy as a dancer and choreographer will be celebrated in the design and revitalization of the Tanztheater Wuppertal, as well as in the creation of a new production center. The building will emerge out of the ethos of Pina Bausch, setting an example for a new generation of leadership in the world of choreography.
Apart from the production stage centers, the design includes an archive of Pina Bausch's enormous artistic legacy, comprising a library, study, and research areas, and a public platform to promote community involvement with many creative and academic disciplines. Various contrasting and flexible spaces that encourage and foster conversation across the project's numerous program components are found throughout the proposed design.


















