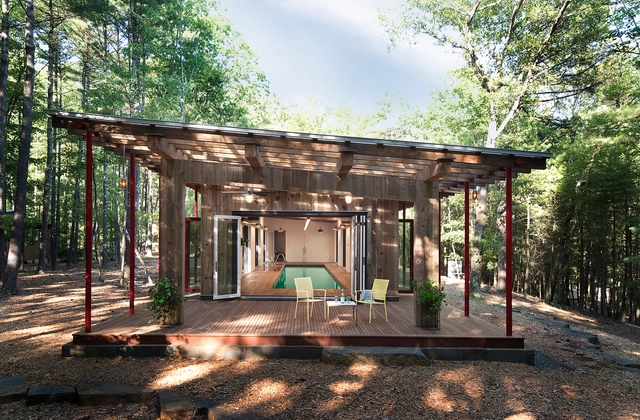https://www.archdaily.com/922084/woodstock-poolhouse-north-river-architecture-and-planningPilar Caballero
 © Jim Westphalen
© Jim Westphalen



 + 17
+ 17
-
- Area:
4566 ft²
-
Year:
2019
-
Manufacturers: AutoDesk, Gaggenau, Reynaers Aluminium, FSB Franz Schneider Brakel, Fisher & Paykel, +7Subzero/Wolf, Bradford Spa, Bulthaup, MWE, Marvin, Trimble, Vipp-7 -
https://www.archdaily.com/948546/bank-barn-birdseyeAndreas Luco
https://www.archdaily.com/883235/inhabit-antony-gibbon-designsDaniel Tapia




