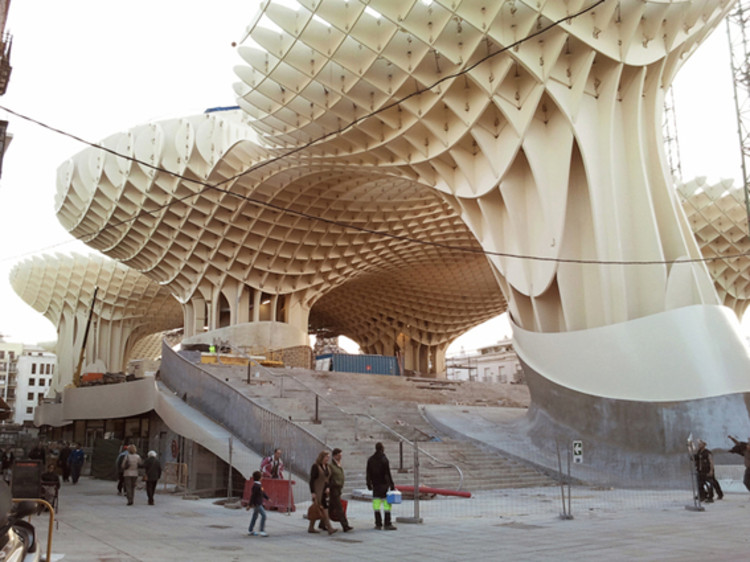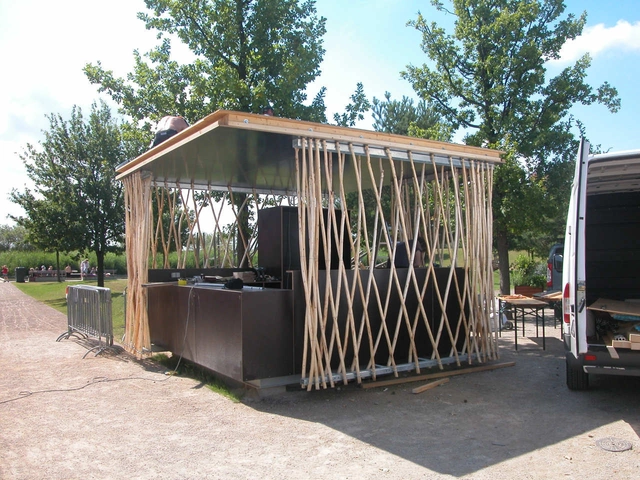
Structures: The Latest Architecture and News
High Bridge ARTLAB / in situ studio
J. Mayer H. Architects' Metropol Parasol opening this Sunday

We’ve told you before about “Metropol Parasol”, the Redevelopment of Plaza de la Encarnación in Sevilla, designed by J. MAYER H. Architects. March 27 marks the opening, while the final completion of the project is scheduled for April 2011. More images and complete press release after the break.
Observation Tower on the River Mur / terrain:loenhart&mayr

-
Architects: terrain: loenhart&mayr
- Year: 2010
Simple-Tech-Kiosk / partnerundpartner-architekten

-
Architects: partnerundpartner-architekten
- Area: 19 m²
- Year: 2009
DE_PLO / dEEP Architects

In view of the earthquake in Japan, dEEP wants to share their early design proposal called ‘DE_PLO’. It’s a research based design proposal by Li Daode from dEEP Architects, cooperated with architects Ana Cocho Bermejo and Andrea Balducci Caste. More images and architect’s description after the break.
B9 Bridge Telekom / Schlaich Bergermann und Partner
Oscar-von-Miller Tower / Deubzer Konig & Rimmel Architekten

-
Architects: Deubzer Konig & Rimmel Architekten
- Area: 905 m²
- Year: 2010
Freight House Pedestrian Bridge / BNIM
Des Moines Union Railway Bridge / Safdie Rabines Architects

-
Architects: Safdie Rabines Architects
- Area: 385 m²
- Year: 2006
Summer Terrace / za bor architects

Architects: za bor architects / Arseniy Borisenko, Peter Zaytsev Location: Moscow Region, Russia Principal Use: recreation Engineer: za bor architects Project area: 43 sqm Project year: 2009 – 2010 Photographs: Peter Zaytsev
Newport Station / Grimshaw
Lantern Pavilion / AWP / Atelier Oslo
Calder Woodburn Rest Area / BKK Architects
Wedding Chapel / DUS Architects
Update: Metropol Parasol / J. Mayer H. Architects

Spring 2011 marks the opening of “Metropol Parasol”, the Redevelopment of Plaza de la Encarnación in Sevilla, designed by J. MAYER H. Architects. After finishing the concrete works in 2008, the parasols are under construction now. Visiting the site at the moment gives an impressive imagination of the final dimension and appearance.
The project becomes the new icon for Sevilla, – a place of identification and to articulate Sevillas role as one of Spains most fascinating cultural destinations. “Metropol Parasol” explores the potential of the Plaza de la Encarnacion to become the new contemporary urban centre. Its role as a unique urban space within the dense fabric of the medieval inner city of Sevilla allows for a great variety of activities such as memory, leisure and commerce. A highly developed infrastructure helps to activate the square, making it an attractive destination for tourists and locals alike.
Design Miami / Tent / Moorhead & Moorhead

-
Architects: Tent / Moorhead & Moorhead
- Year: 2010
Bridge in Esch / Metaform Architects

-
Architects: Metaform Architects
- Year: 2009












































































