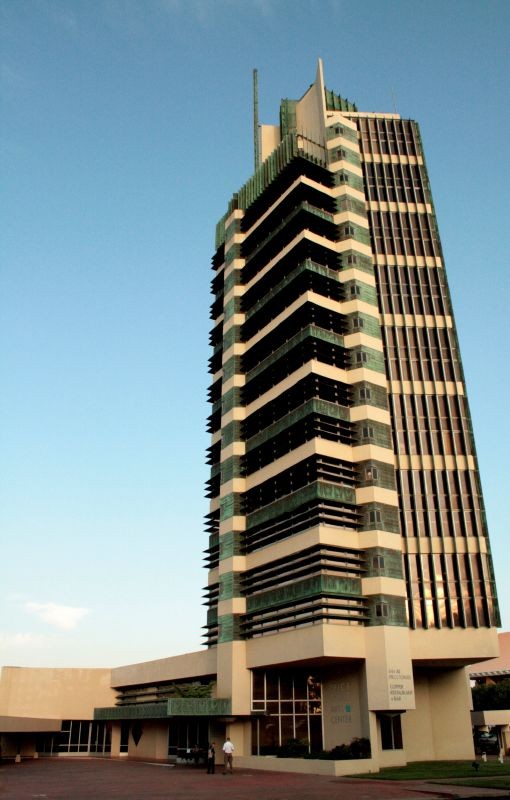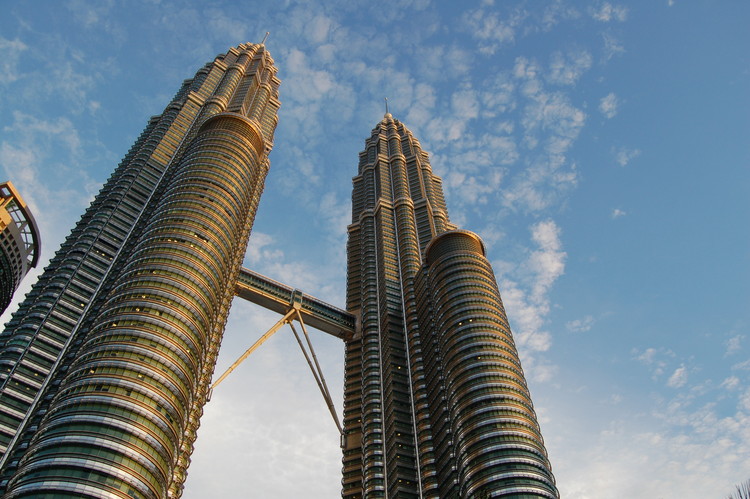
In recent years, UNStudio – which has been internationally recognized for its approach to developing dynamic forms – has also grown to focus on sustainability with the intent to decrease C02 emissions. With this in mind, the firm, with consortium DUO², has realized one of the most sustainable large office buildings in Europe for two governmental offices, the Education Executive Agency and the Tax Offices. “The design contains numerous new innovations related to the reduction of materials, lower energy costs and more sustainable working environments. It presents a fully integrated, intelligent design approach towards sustainability,” explained Ben van Berkel.
More images and more about the project after the break.






































