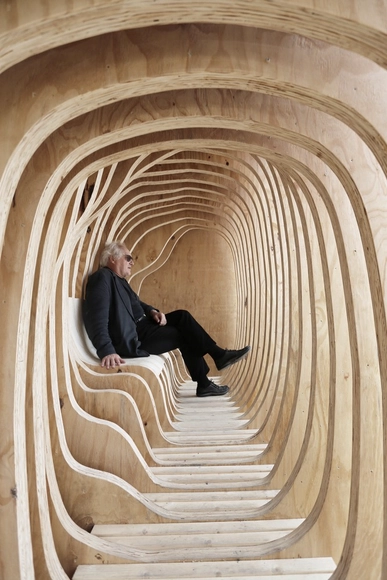
At an altitude of 3,800 meters, Ice-Age architects have designed and produced a compact and lightweight shelter as the last base before climbers venture up Mount Elbrus, the highest point in Europe. Inspired by Buckminster Fuller's 2V geodesic dome, it can sleep up to 16 people as they acclimatize to the altitude and wait for the appropriate weather for the climb.
































_920_613_80.jpg?1403469613&format=webp&width=640&height=580)
