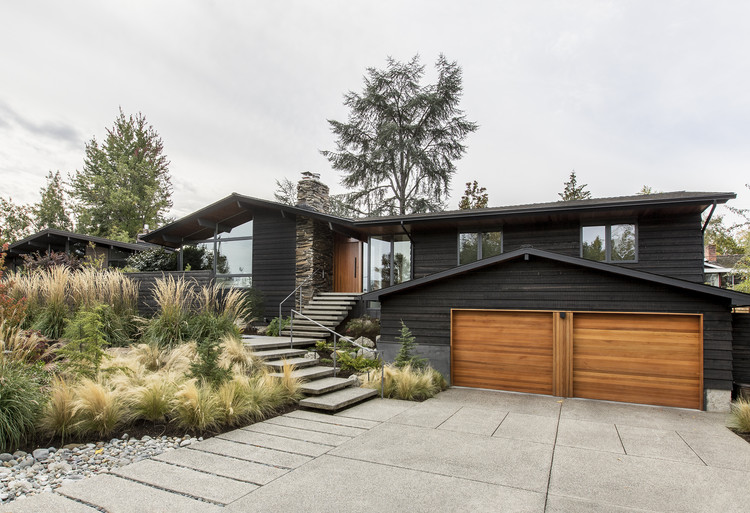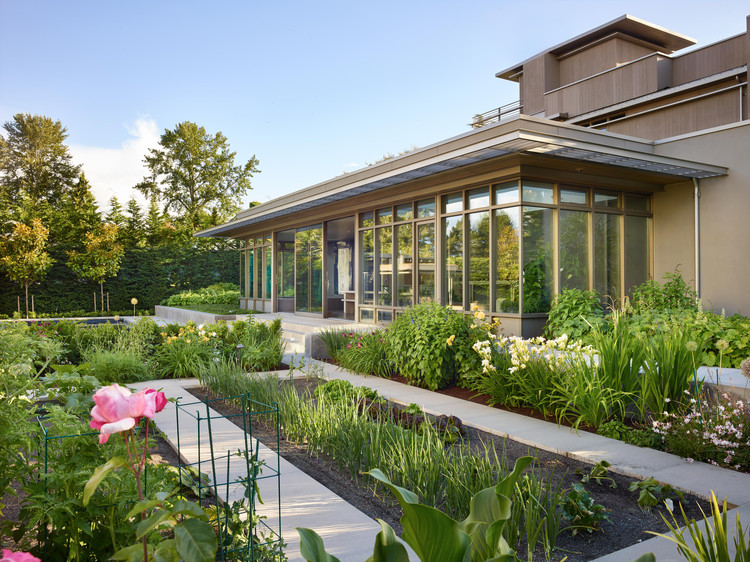
-
Architects: LMN Architects
- Area: 51372 ft²
- Year: 2018
-
Manufacturers: AutoDesk, FabriTRAK®









Microsoft has unveiled plans to commit $500 million to advance affordable housing solutions across the city of Seattle, Washington. The money, to be distributed as loans and grants, will kick-start new solutions to the city’s housing crisis, where income increases have lagged behind rising housing prices.
The investment breaks down as $225 million committed to subsidize middle-income housing construction in six targeted cities, $250 million to support low-income housing across the King County region, and $25 million to philanthropic grants to address homelessness in the greater Seattle region. The tech giant has targeted the region in close proximity to the site of its Redmond headquarters expansion, expected to accommodate 8,000 new employees.








