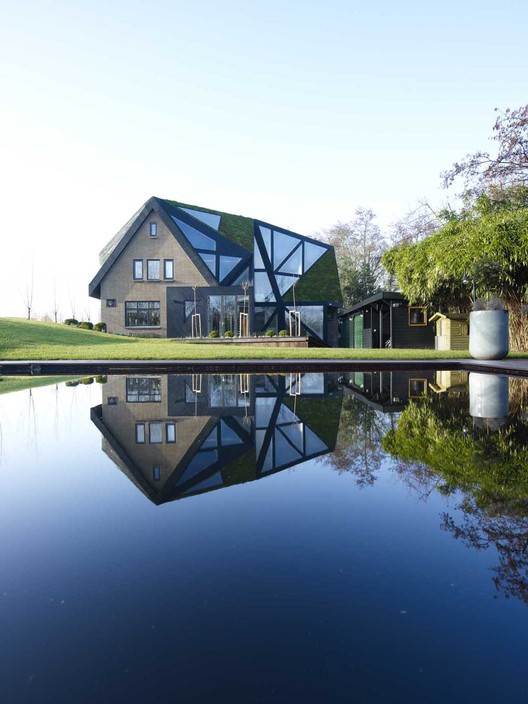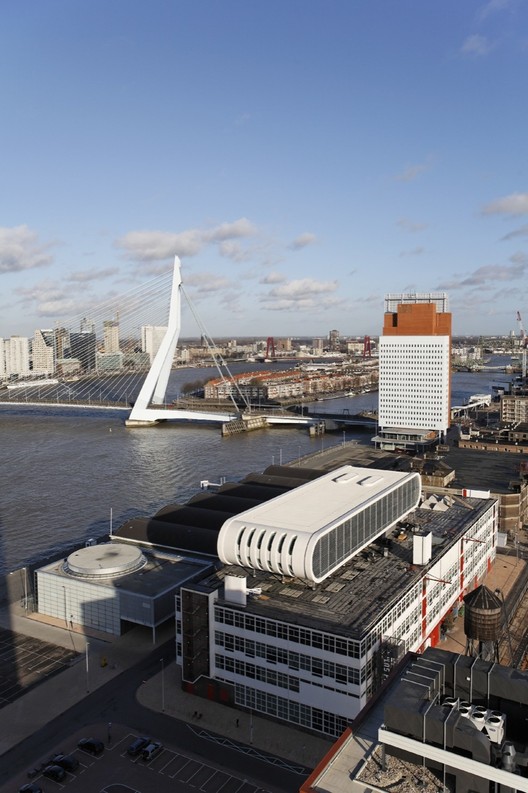
As part of the 5th International Architecture Biennale in Rotterdam, Casanova + Hernandez Architecten will be putting on the ‘Can public space be used to regenerate urban life?’ roundtable discussion today, June 26 at 3:00pm.
This roundtable discussion is based on the one-year postgraduate studio entitled “Public Space Acupuncture”, that has been guided at the Berlage Institute by Helena Casanova and by Jesus Hernandez. An accompanying exhibition will open at 7:00 pm, remaining on view until Sunday, August 12. More information on the participants after the break.













































































