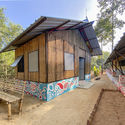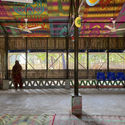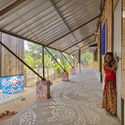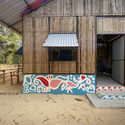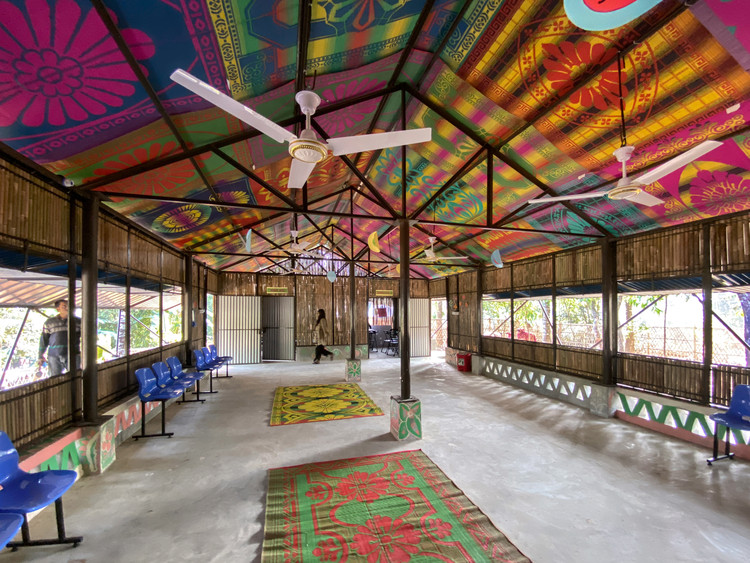
Architecture has historically produced many iconic buildings shaped by singular visions—often designed unilaterally for users, communities, and cities. While this top-down approach has enabled strong formal coherence and conceptual clarity, it has also prioritized authorship over engagement. The result: projects that may be celebrated as visionary, yet often feel disconnected from the everyday realities of those who inhabit them.
Designing for others is inherently complex. As architects, we are frequently tasked with creating environments for communities with whom we may have no personal or cultural familiarity. This distance, however, can offer valuable objectivity. It allows us to engage diverse perspectives with fresh eyes, critically analyzing the needs and constraints of multiple stakeholders. Through this process, the discipline of architecture has advanced—pushing boundaries in spatial thinking, material innovation, and structural experimentation.














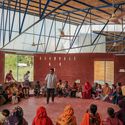
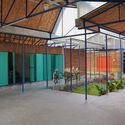
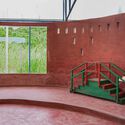
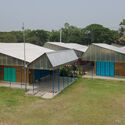


















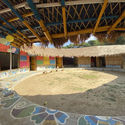

_Ahmed_Hossam_Saafan.jpg?1589841779&format=webp&width=640&height=580)
_Thomas_Noceto.jpg?1589908222)
_Rizvi_Hassan.jpg?1589841727)

_Katie_Edwards.jpg?1589908688)
_Ahmed_Hossam_Saafan.jpg?1589841779)

