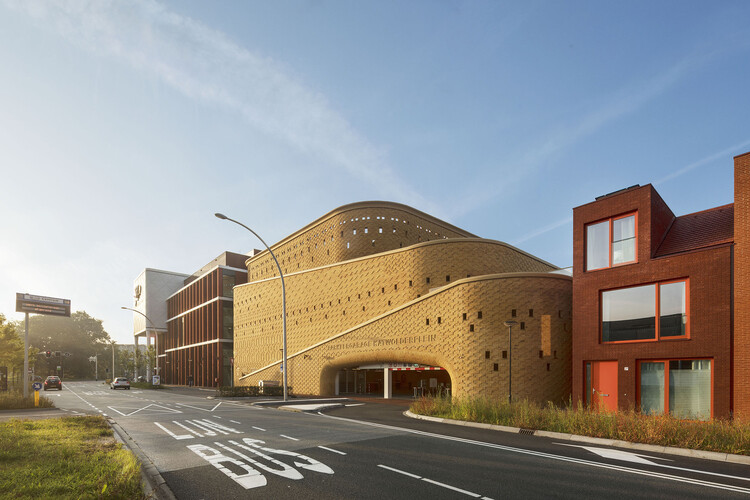
Cities are slowly reshaping themselves. Walkable streets, bike-friendly networks, and mixed-use neighborhoods are becoming planning priorities as climate goals, changing lifestyles, and remote work reshape daily patterns. Yet even as these people-centered ideas gain momentum, most cities still rely heavily on private cars, creating a tension between the urban futures we're designing for and the mobility habits that persist today.
This tension has pushed architects and developers to rethink one of the hardest pieces of the urban puzzle: parking. Mixed-use buildings are multiplying, stacking homes, workplaces, and services into tighter footprints, and every square meter has to work harder. The challenge is no longer simply where to put the cars, but how to integrate parking in ways that support density, livability, and long-term adaptability—allowing cities to evolve without letting vehicles dominate their form.

























