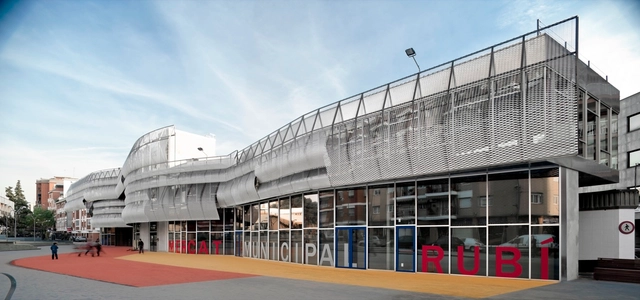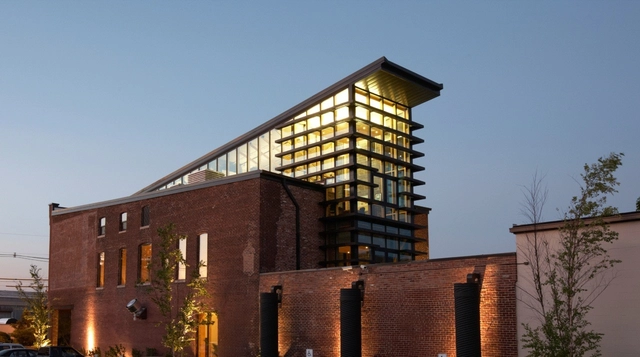
-
Architects: Perkins&Will
- Area: 120000 ft²
- Year: 2009





Mexico-based Rojkind Arquitectos shared with us their project ‘High Park’, a 13,000 sqm mixed use building in Monterrey, Mexico. More images, a video, and the architect’s description after the break.



The following projects were selected by insulation specialist Saint-Gobain Isover as the eight shortlisted projects for the UK final of the Multi-Comfort House Competition. The competition produced many interesting solutions to the problem of urban development and energy efficient construction for high rise buildings.
Read on for more informations and images from the shortlisted projects.


When we stopped by Steven Holl’s office in New York, Senior Partner Chris McVoy spoke to us about the firm’s latest project in Hangzhou – an International Tourism Complex. The firm has a growing presence in China and, arguably, some of the team’s strongest works (such as their Linked Hybrid and Horizontal Skyscraper) are situated throughout the region. With their most recent win, the firm will redevelop the site of the oxygen and boiler plants in Hangzhou to create a master plan comprised of residential and cultural components.
More about the project, including an video with McVoy, after the break.




New York architects Richard Meier & Partners announced the opening of the new corporate headquarters for Neumann Kaffee Gruppe (NKG), the world’s largest green coffee service group located in Hamburg’s HafenCity. The site of the new building is a part of a redevelopment initiative of the post-industrial port into a business, commercial and cultural center. Overlooking the Sandtorpark, harbor basins and the traditional skyline of Hamburg, the 12-story glass tower, now called Coffee Plaza, and its two adjacent office buildings, act as an anchor for the renovated harbor.
More information and images after the break.

Celebrating its third project with the same development team in the maturing neighborhood of Orestad, the construction of the 61,000 sqm 8 House has come to an end, allowing people to bike all the way from the street up to its 10th level penthouses alongside terraced gardens where the first residents have already moved in. Follow the break and you can find images of 8 House at night, interiors, gardens, and diagrams along with a more detailed project description and quotes from the architects.
You can also check our previous feature on the construction of this amazing project.
Architect: BIG – Bjarke Ingels Group Location: Copenhagen, Denmark Collaboration: Hopfner Partners, MOE & Brodsgaard, KLAR Partner-In-Charge: Bjarke Ingels, Thomas Christoffersen Project Leader: Ole Elkjaer-Larsen, Henrick Poulsen Project Manager: Finn Norkjaer, Henrik Lund Project Team: Dennis Rasmussen, Rune Hansen, Agustin Perez Torres, Annette Jensen, Carolien Schippers, Caroline Vogelius Wiener, Claus Tversted, David Duffus, Hans Larsen, Jan Magasanik, Anders Nissen, Christian Alvarez Gomez, Hjalti Gestsson, Johan Cool, James Duggan Schrader, Jakob Lange, Kirstine Ragnhild, Jakob Monefeldt, Jeppe Marling Kiib, Joost Van Nes, Kasia Brzusnian, Kasper Broendum Larsen, Louise Heboell, Maria Sole Bravo, Ole Nannberg, Pablo Labra, Pernille Uglvig Jessen, Peter Rieff, Peter Voigt Albertsen, Peter Larsson, Rasmus Kragh Bjerregaard, Richard Howis, Soeren Lambertsen, Eduardo Perez, Ondrej Tichy, Sara Sosio, Karsten Hammer Hansen, Christer Nesvik, Soeren Peter Kristensen, Lacin Karaoz, Marcello Cova, Luis Felipe González Delgado, Janghee Yoo, SunMing Lee Client: St. Frederikslund Holding Project Area: 61,000 sqm, 476 residences Project Year: 2010 Photographs: Dragor Luft, Jens Lindhe, Ty Stange, Maria Gonzalez

