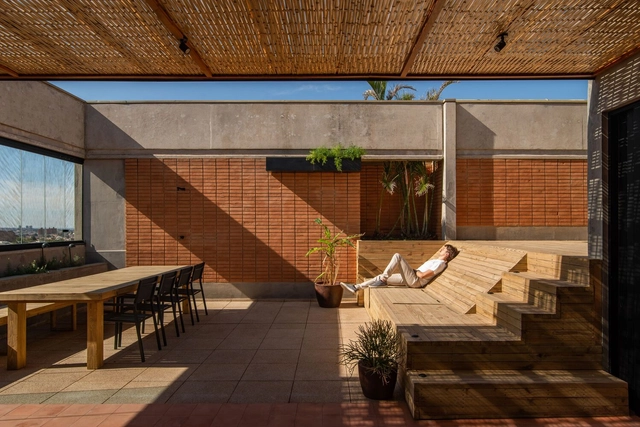
The house is located in La Calera, at the foot of the Cordoba mountains, about 10 km from the capital city, formerly a satellite city, now absorbed by the urban sprawl of Córdoba. The topography defines the proposal and the house is part of the landscape, it is located in the highest sector of the area with excellent views of the city, the large mountains, and the west.



















