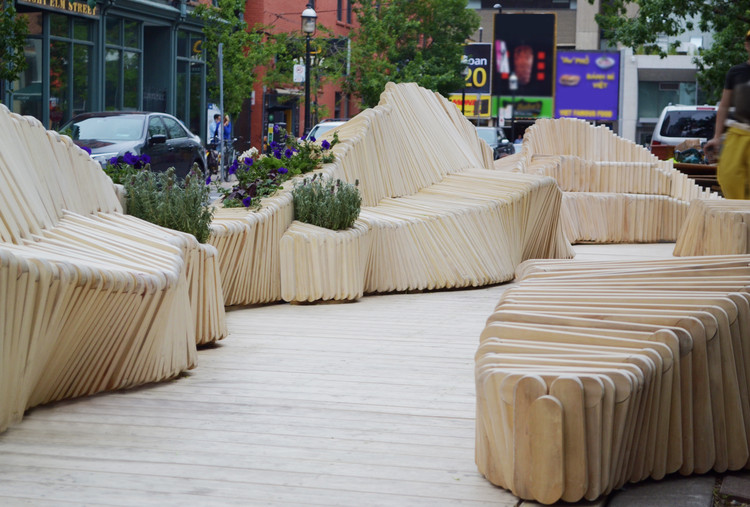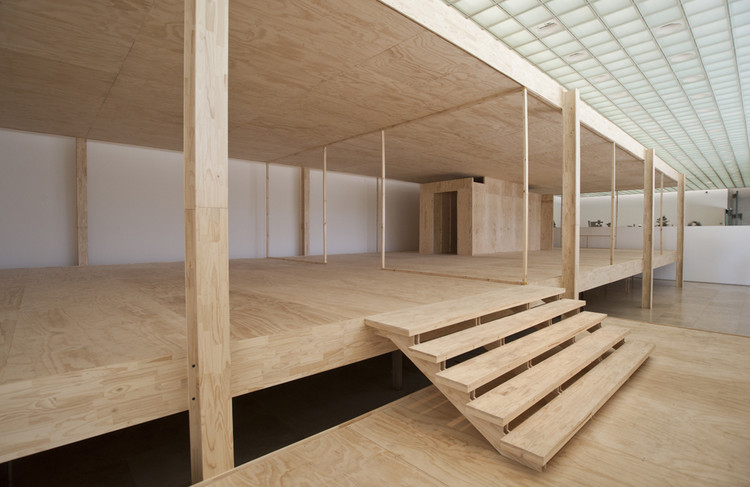
What are the best construction materials and products on the market? Which are the most popular? Thanks to the activities of our readers, we're beginning to find some answers to these questions. Combining the use of two ArchDaily tools, many of our readers have saved their favorite architectural materials and products—directly from our catalog—into their personalized My ArchDaily folders.

















.jpg?1502071782)
