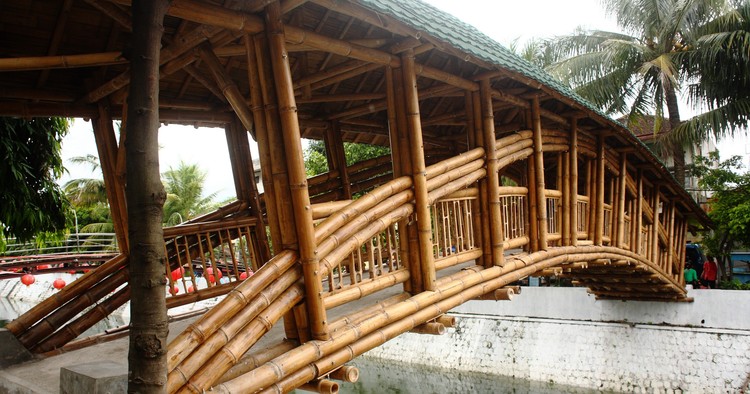
Saint-Gobain’s new corporate headquarters campus in Malvern, PA—the North American home to the world’s largest building materials company—is not a typical corporate campus. As the company approached its 350th anniversary, they set out to build a headquarters that would offer a dynamic showcase for its products.
















.jpg?1479223605)

