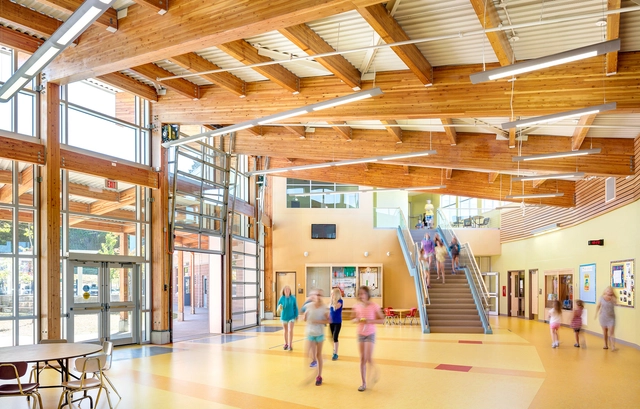
It is difficult to start any retrospective text on 2020 without sounding too cliché. While facing an invisible enemy that changed everyone’s lives, this past year has taught us that humanity is more fragile than we ever imagined. At Archdaily, it’s our job to synthesize how the buildings and the world we live in will be impacted by COVID-19 not only in the short term but in the distant future as well. Has our perception of the built environment changed this year? And has our relationship with the tectonics of buildings changed with all of the obstacles we’ve faced along the way?












.jpg?1602872084&format=webp&width=640&height=580)



.jpg?1605563692&format=webp&width=640&height=580)

