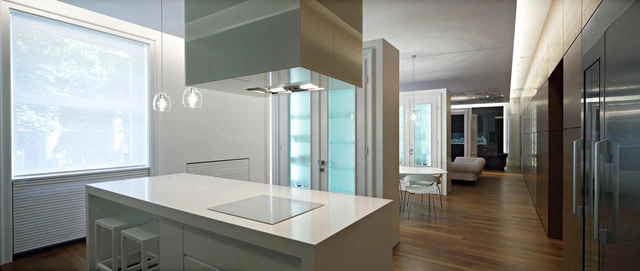-
ArchDaily
-
Interiors
Interiors: The Latest Architecture and News
https://www.archdaily.com/127340/beblond-store-in-stuttgart-raumspielkunstAndrew Rosenberg
https://www.archdaily.com/126982/architecture-studio-bmesr29-arquitectesChristopher Henry
https://www.archdaily.com/124613/klf-architectural-systems-dake-wells-architectureChristopher Henry
https://www.archdaily.com/126748/choy-residence-terry-terry-architectureChristopher Henry
https://www.archdaily.com/125950/downtown-apartment-in-zagreb-dva-arhitekta-d-o-oAndrew Rosenberg
https://www.archdaily.com/126146/housing-in-the-born-refurbishment-arquitectura-gAndrew Rosenberg
https://www.archdaily.com/125764/exotique-projectioneAndrew Rosenberg
https://www.archdaily.com/124335/dake-wells-architecture-design-studio-dake-wells-architectureChristopher Henry
https://www.archdaily.com/124860/anukoo-fair-fashion-shop-atelier-heiss-architektenAndrew Rosenberg
https://www.archdaily.com/124388/boutique-michel-brisson-saucier-perrotte-architectesAndrew Rosenberg
https://www.archdaily.com/124076/turner-northwest-sabarchitectsAndrew Rosenberg
https://www.archdaily.com/123067/bpgm-law-office-fgmf-arquitetosAndrew Rosenberg
https://www.archdaily.com/124012/offices-of-pons-huot-christian-pottgiesser-%25e2%2580%2593-architecturespossiblesKelly Minner
https://www.archdaily.com/122787/istanbul-edition-hotel-spa-hirsch-bedner-associatesAndrew Rosenberg
https://www.archdaily.com/122325/logistics-complex-of-sic-network-in-carnaxide-marco-rochaAndrew Rosenberg
https://www.archdaily.com/122657/28-old-fulton-street-nandinee-phookan-architectsAndrew Rosenberg
https://www.archdaily.com/121004/hcma-vancouver-offices-hcmaChristopher Henry
https://www.archdaily.com/121671/kd-house-genetoAndrew Rosenberg












