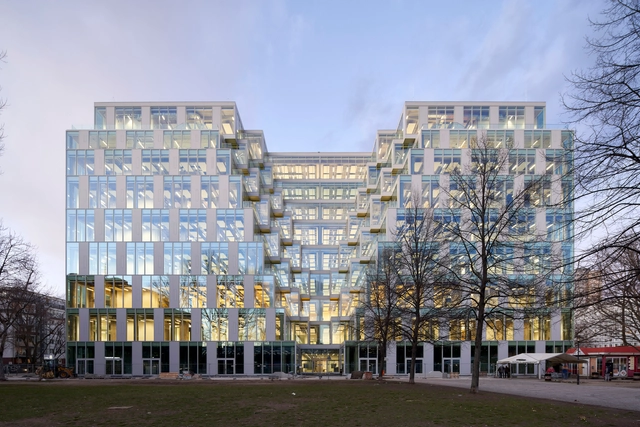BROWSE ALL FROM THIS PHOTOGRAPHER HERE
↓
https://www.archdaily.com/961529/up-berlin-jasper-architectsPaula Pintos
https://www.archdaily.com/924446/gda-plaza-in-hangzhou-gmp-architects舒岳康 - SHU Yuekang
https://www.archdaily.com/885435/kunsthalle-mannheim-building-gmp-architektenDaniel Tapia
https://www.archdaily.com/875214/zancheng-center-gmp-architektenCristobal Rojas
https://www.archdaily.com/771135/architecture-pavilion-gmp-architektenKaren Valenzuela
https://www.archdaily.com/423609/hans-sachs-haus-conversion-gmp-architektenJonathan Alarcón
https://www.archdaily.com/252989/headquarters-of-zhejiang-wuchan-group-meinhard-von-gerkanJonathan Alarcon





