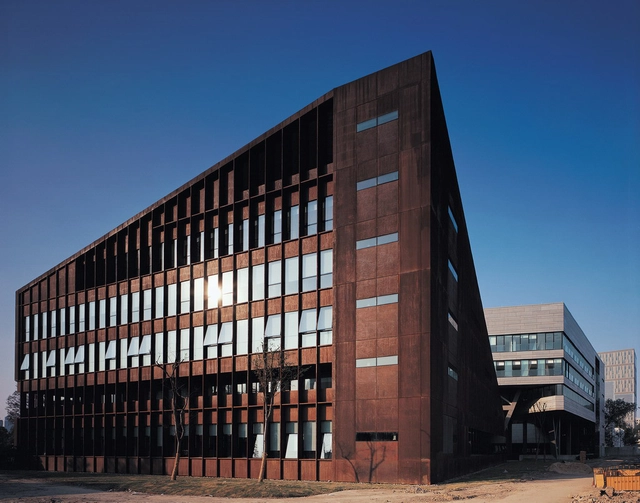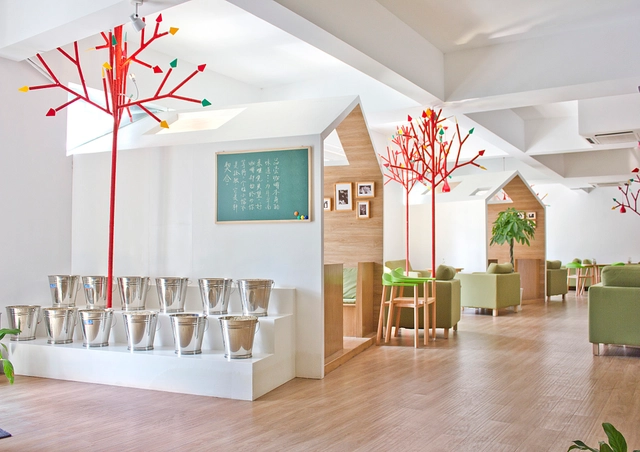
-
Architects: gad
- Area: 97000 m²
- Year: 2014
-
Professionals: Hangzhou Zhijiang Creative Park Development Co.Ltd, inner buildings



.jpg?1455934616&format=webp&width=640&height=580)



"It’s really easy to build a building. From the very beginning to the realization; it’s very easy! You just give it an interesting form and you get approved. But the real issues are how to make it user-friendly and to enhance the quality of the life of the people trying to escape the influence of the “system”. That’s the challenge. In my experience […] I’ve learned that for architects, both Chinese and foreign, the use of form to create an object is easy but how to do the right thing is very challenging."
- Zhang Bin, Shanghai, Sept 2013

LYCS Architecture has won a competition to design urban headquarters for the Zhejiang Printing Group. Dubbed "The Corner of Hangzhou," their proposal is informed by the surrounding cultural context, and the distinctive highrise creates both a habitable thoroughfare and a landmark for the city.
.jpg?1431461903)
“Every couple of years a new manifesto appears, but how long can it last? We need more people doing instead of talking. [At Amateur Architecture Studio] we spend an enormous amount of time experimenting, trying to resurrect the craftsmanship that is almost lost. We use a method that is passed on, hand-to-hand, to re-establish tradition instead of talking about abstract but empty concepts.”
- Lu Wenyu, Hangzhou, 2013
Pier Alessio Rizzardi: “A house instead of a building” is a really famous phrase of Amateur Architecture Studio. What is the meaning behind this concept?
Lu Wenyu: Once, Wang Shu said: “we only make houses, we don’t make architecture.” The house and architecture here have their own meanings. Making a house means making it for the people, making it more tranquil, or closer to nature, more humanized. Instead, architecture is an abstract concept, so many designs nowadays are actually architecture. So this sentence, from almost 20 years ago, “making houses, not architecture”, is about not making that abstract concept, but to make something really concrete and tangible, something that you can touch or that is made with your own hands… so when you see this house, you feel differently.
After inaugurating his first building in China – “The Building on the Water” – Álvaro Siza has just announced his second project in the country, again in collaboration with Portuguese architect Carlos Castanheira. This time the two architects will develop a museum for Hangzhou Art Academy.
The new museum - which will have approximately 15,000 sqm, a total area similar to that of Serralves Foundation building – will host an important collection of pieces from the famous German school of arts and design, Bauhaus, founded by Walter Gropius in 1919.



