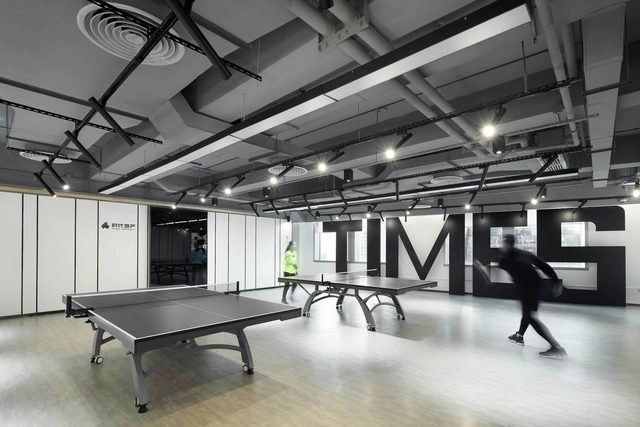
-
Architects: Studio YUDA
- Area: 78 m²
- Year: 2017





There’s a lot that the presence of skyscrapers can say about a city. They can be indicators of anything from wealth to modernization to density, or a combination of all three, depending on where you look. This potential to observe trends in a city through the height of its buildings makes data on those buildings valuable to a multitude of industries, so companies like Emporis conduct and distribute research on topics like the newest, tallest, and most expensive buildings in the world. Keep reading to find out about the ten tall cities that are home to the largest number of skyscrapers—as defined by Emporis' definition of a building that is 100 meters or more.

A simultaneous celebration of their cultural iconicity and distillation from their various contexts, Beautified China is a photographic essay by Kris Provoost (one-half of the vlogging duo behind #donotsettle) that tracks the evolution of Chinese architectural landmarks over the course of the past 7 years. Beginning his investigation with the 2010 World Expo in Shanghai, Provoost considers a decade of architecture proposed for China by the profession’s biggest names, many of which have been built now with monumental reputations in rising cities.
“Most ‘starchitects’ had their chance to build, or to fulfill their wildest dreams,” explains Provoost. “Some of them became landmarks: CCTV headquarters by Rem Koolhaas and Ole Scheeren or the Bird’s Nest/National Stadium by Herzog and de Meuron for example. Others have turned a suburb into a new center, or have established a new city on its own.”


The "architectural pilgrimage" is much more than just everyday tourism. Studying and admiring a building through text and images often creates a hunger in architects, thanks to the space between the limitations of 2D representation and the true experience of the building. Seeing a building in person that one has long loved from a distance can become something of a spiritual experience, and architects often plan vacations around favorite or important spaces. But too often, architects become transfixed by a need to visit the same dozen European cities that have come to make up the traveling architect's bucket list.
The list here shares some sites that may not have made your list just yet. Although somewhat less well known than the canonical cities, the architecture of these six cities is sure to hold its ground against the world's best. The locations here make ideal long weekend trips (depending of course on where you are traveling from), although it never hurts to have more than a few days to really become immersed in a city. We have selected a few must-see buildings from each location, but each has even more to offer than what you see here—so don't be afraid to explore!

Aedas has unveiled its plans for Nansha Kingboard Free Trade Zone Mixed-Use Project, a new building sited at the starting point of the ancient Maritime Silk Road in Guangzhou, China.
Located on an irregularly shaped plot with views of the Jiaoman River and Phoenix Lake, the 80,762-square-meter building will be composed of a series of stacked geometric blocks in order to create varied silhouettes and capitalize on surrounding views.
K11-_New_World_Development.jpg?1484227242&format=webp&width=640&height=580)
In its annual report, the 2016 Tall Building Year in Review, the Council on Tall Buildings and Urban Habitat (CTBUH) has announced that 2016 saw the completion of a record 128 buildings 200 meters or higher. This number surpasses the previous record of 114 completions set in 2015. Eighteen of these buildings became the tallest in their city, country, or region, and ten earned the designation of supertall, at 300 meters and above.

Pei Partnership Architects, in collaboration with Guangzhou HSArchitects, has been selected as the winner of an international design competition for the Nanhai Cultural Center in the Nanhai District of Foshan, China. The winning design seeks to create a “New Civic Plaza” connecting a variety of cultural program elements through a balance of structure and void.

Zaha Hadid Architects has unveiled the design of the Guangzhou Infinitus Plaza in Baiyun New Town, Guangzhou, China, coinciding with the project’s groundbreaking ceremony. The 167,000 square meter complex will consist of two building footprints, connected in the air through twin green-roofed skybridges to create a vertical campus for LKK Health Products Group (LKKHPG) and the Infinitus health products brand.
Employing ZHA’s trademark flowing forms, the building design follows the concept of the infinite, arranged as a series of endless rings that enhance connectivity and following the form of the symbol for infinity “∞”.

.jpg?1468879866&format=webp&width=640&height=580)


Guangzhou, China's third largest city, is planning to rebuild four bridges in its region - the Renmin, Jiangwan, Haiyin, and Liede Bridges. Three teams have been shortlisted for each bridge, all of which are Chinese practices with the exception of Zaha Hadid Architects, Knight Architects and NEXT Architects. As BDOnline reports, the finalists are expected to propose a range of options, from small upgrades to complete rebuilds. A winner for each will be selected in February, after the Chinese new year.
The shortlisted practices for each bridge include...

