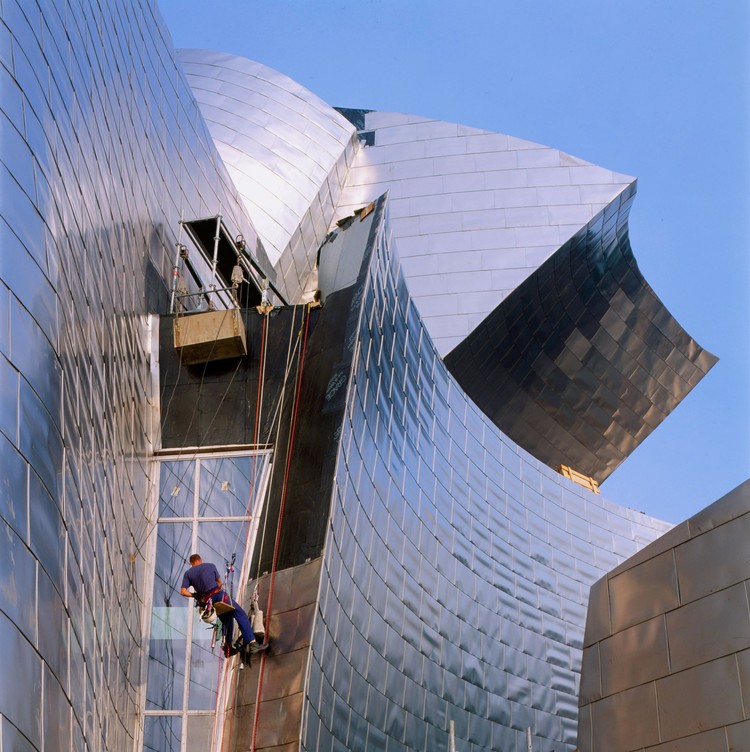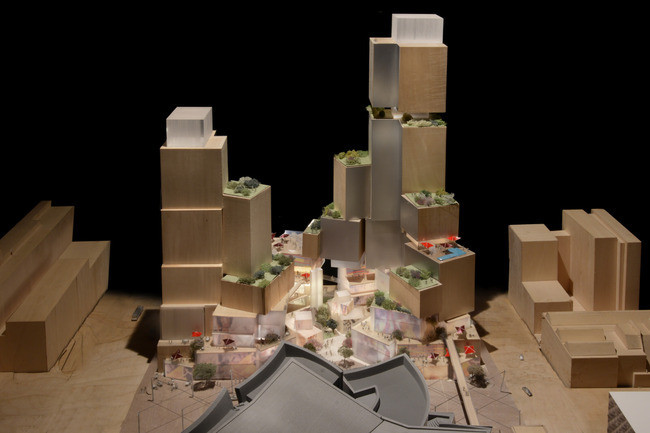
This article originally appeared on guggenheim.org/blogs under the title "How Analog and Digital Came Together in the 1990s Creation of the Guggenheim Museum Bilbao," and is used with permission.
The Guggenheim Museum Bilbao, which celebrates its twentieth anniversary this month, has been hailed as a pinnacle of technological progress since its October 1997 opening. While the use of the modeling software CATIA (Computer Aided Three-Dimensional Interactive Application) was without question groundbreaking, some of the greatest moments of ingenuity during the building’s design and construction were distinctly low-tech. Developed between 1991 and 1997, the curved and angular titanium-clad building was conceived at the turning point between analog and digital practice. This profound shift enveloped and permeated every aspect of the project, from the design process and construction techniques to the methods of communication technology put to use.







.jpg?1373142317)

