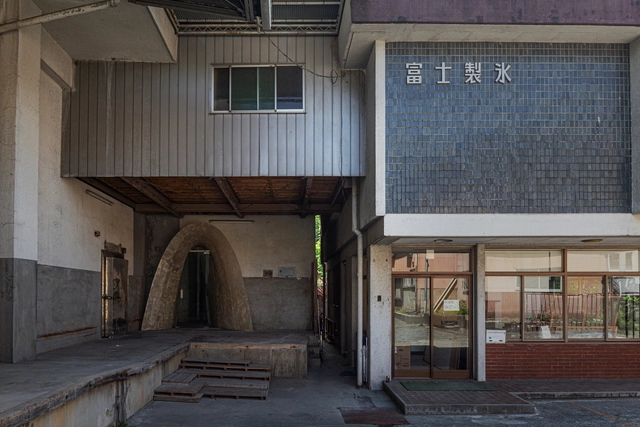-
ArchDaily
-
Fujiyoshida
Fujiyoshida: The Latest Architecture and News
https://www.archdaily.com/999944/ub-kindergarten-and-nursery-hibinosekkei-plus-youji-no-shiroHana Abdel
https://www.archdaily.com/973741/kissa-lemon-schemata-architects-plus-spicy-architects-plus-ofdaHana Abdel
https://www.archdaily.com/920998/fujihimuro-gallery-and-residence-taku-sakaushi-ofda-plus-sakaushi-lab-tusAndreas Luco
https://www.archdaily.com/788604/former-fuji-ice-plant-ofdaDaniela Cardenas





