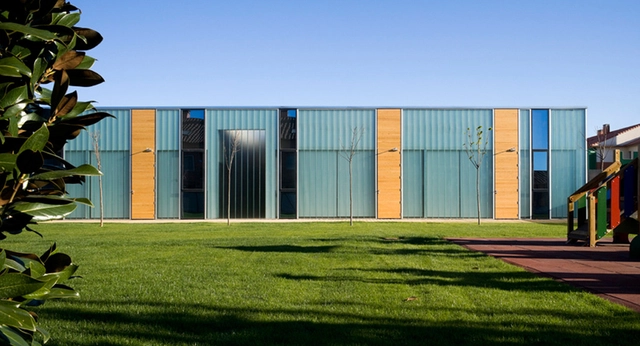
Dabas: The Latest Architecture and News
Refuge in the Countryside / Juan Herreros Arquitectos
https://www.archdaily.com/3937/refuge-in-the-countryside-juan-herreros-arquitectosNico Saieh
Neue National Gallery in Berlin / Mies van der Rohe
https://www.archdaily.com/3869/neue-national-gallery-in-berlin-mies-van-der-roheDavid Basulto
Casa Kike / Gianni Botsford Architects
https://www.archdaily.com/3611/casa-kike-gianni-botsford-architectsDavid Basulto
Richmond Place House / Boyd Cody Architects

-
Architects: Boyd Cody Architects
: Boyd Cody Architects - Sinead Bourke, Dermot Boyd, Peter Cody, James Corbett, Ryan Kennihan - Area: 110 m²
- Year: 2005
https://www.archdaily.com/3407/richmond-place-house-boyd-cody-architectsNico Saieh
Sereno House / Jaime Rendon Arquitectos
https://www.archdaily.com/3103/sereno-house-jaime-rendon-arquitectosNico Saieh
Kastrup Sea Bath / White Arkitekter

- Year: 2004
https://www.archdaily.com/2899/kastrup-sea-bath-white-arkitekter-abNico Saieh
La Reserva House / Sebastián Irarrazaval
https://www.archdaily.com/2719/la-reserva-house-sebastian-irarrazavalNico Saieh
Ocho al Cubo House / Sebastián Irarrazaval
https://www.archdaily.com/2626/ocho-al-cubo-house-sebastian-irarrazavalNico Saieh
Double House / Iodice Architetti

-
Architects: Iodice Architetti
: Iodice Architetti (Francesco Iodice, Giuseppe Iodice, Orsola Pezone, Marcello Silvestre) - Year: 2008
https://www.archdaily.com/2442/double-house-iodice-architettiNico Saieh
Dolce & Gabbana Headquarters / Piuarch
https://www.archdaily.com/2458/dolce-gabbana-headquarters-studio-piuarchNico Saieh
Capitol Residence / PB Elemental Architecture
https://www.archdaily.com/2224/capitol-residence-pb-elemental-architectureNico Saieh
Tram stop in Alicante / Subarquitectura
https://www.archdaily.com/1809/tram-stop-in-alicante-subarquitecturaNico Saieh
De Rokade / Arons en Gelauff Architecten

-
Architects: Arons en Gelauff Architects
: Arons en Gelauff Architecten - Area: 15400 m²
https://www.archdaily.com/1785/de-rokade-arons-en-gelauff-architectenNico Saieh
Nursery School Santa Isabel / Carroquino Finner Architects

-
Architects: Carroquino Finner Architects
: Carroquino Finner Arquitectos - Santiago Carroquino Larraz, Hans Finner - Year: 2005
https://www.archdaily.com/1549/nursery-school-santa-isabel-carroquino-finner-architectsNico Saieh
Maison Go / Périphériques architectes
https://www.archdaily.com/1495/maison-go-peripheriques-architectesNico Saieh







































































































