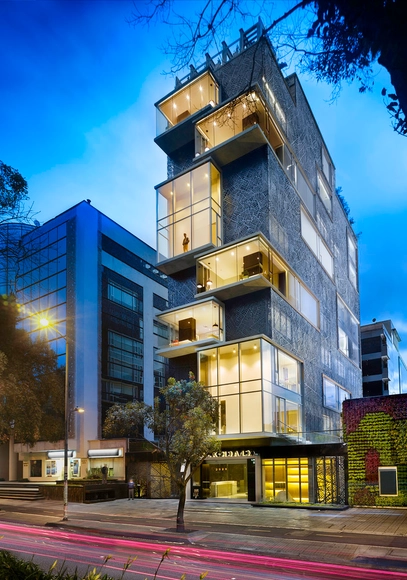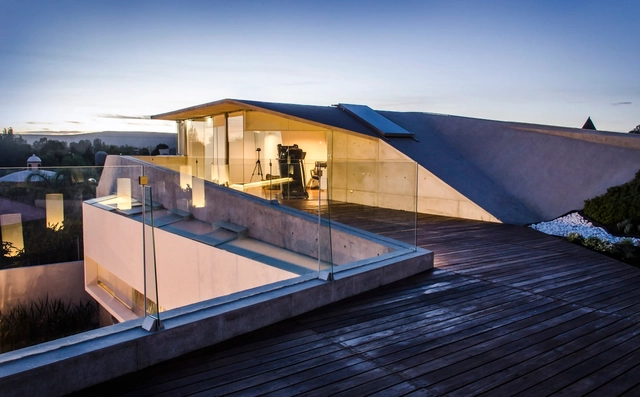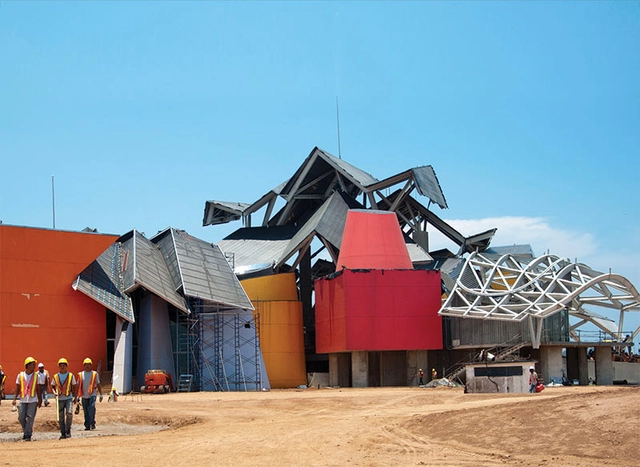
From the architects: Underground line M4 in Budapest has been the largest infrastructure project of the city for the last decades. Keeping in mind that the quality of public transport areas are an essential part of the general environment of city life, the client chose architects and collected ideas for the project through a national competition in 2004.






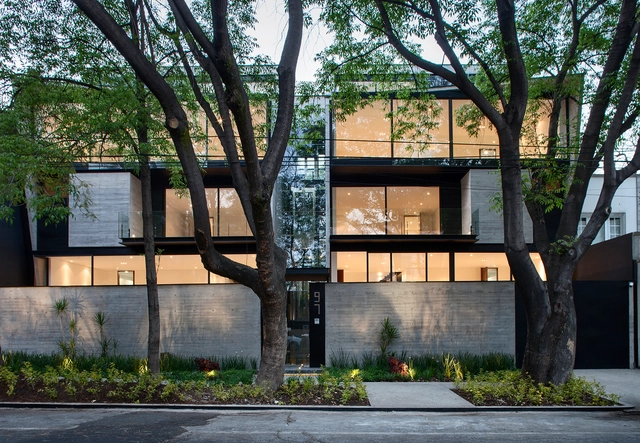
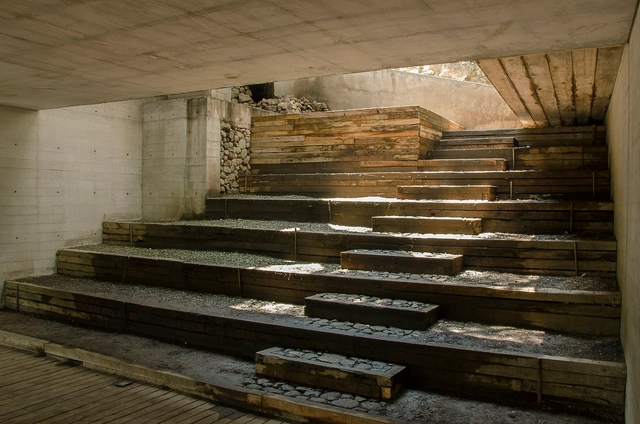
.jpg?1406859409&format=webp&width=640&height=580)
