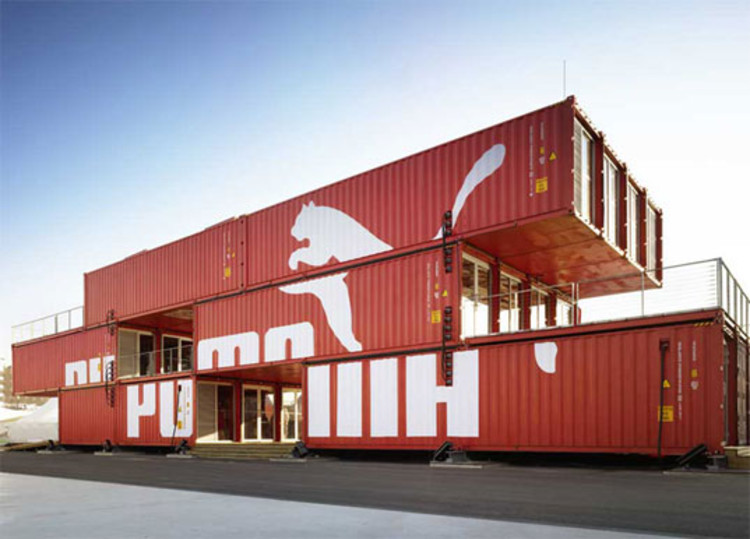
Building Technology and Materials: The Latest Architecture and News
House in Mukouyama / TSC Architects
https://www.archdaily.com/32267/house-in-mukouyama-tsc-architectsKaren Cilento
STEMcloud v2.0 / ecoLogicStudio

After meeting Claudia Pasquero and Marco Poletto, founders of ecoLogicStudio at the Beyond Media Festival in Florence, they talked to us about one of their latest projects, the STEMcloud v2.0 that now we want to share here, as is a really new and avant-garde vision about parametric and genetic architecture and the way that human interaction can bring new life to architecture projects:
The STEMcloud v2.0 project proposes the development and testing of an architectural prototype operating as an oxygen making machine. The project has been presented and designed for the SEVILLE ART and ARCHITECTURAL BIENNALE 2008.
https://www.archdaily.com/29718/stemcloud-v20-ecologicstudioEthel Baraona Pohl
Galvani House / Christian Pottgiesser - architecturespossibles

-
Architects: Christian Pottgiesser - architecturespossibles
: Christian Pottgiesser - architecturespossibles (Paris) - Area: 140 m²
- Year: 2002
https://www.archdaily.com/17339/galvani-house-architecturespossiblesRobby Vandenhouwe
I'm lost in Paris / R&Sie(n)
https://www.archdaily.com/12212/im-lost-in-paris-rsienEthel Baraona Pohl
PUMA City, Shipping Container Store / LOT-EK

Our green friends over Inhabitat just tipped us on a new project by NYC/Napoli based office LOT-EK, a practice that has been doing an interesting job by reusing containers.
24 containers are put together to create a 3 storey store with over 11,000 sqf, including a bar/lounge area and 2 decks.
The store is currently at the Volvo Ocean Race 2008-2009, and it´s transported to each location (Alicante, Boston, Stockholm) and assembled quickly.
More pictures details after the jump.
https://www.archdaily.com/10620/puma-city-shipping-container-store-lotDavid Basulto
Green Void / LAVA

Architects: LAVA – Chris Bosse, Tobias Wallisser and Alexander Rieck Location: Sydney, Australia Project year: 2008 Project Team: Chris Bosse, Tobias Wallisser, Alexander Rieck Collaborators: Jarrod Lamshed, Esan Rahmani, Kim Ngoc Nguyen, Anh Dao Trinh, Erik Escalante Mendoza, Pascal Tures, Mi Jin Chun, Andrea Dorici Materials: Specially treated high-tech Nylon and light Area: 300 sqm Volume: 3,000 sqm Fabrication and installation: Mak Max Photographs: LAVA
https://www.archdaily.com/10233/green-void-lavaEthel Baraona Pohl
XVI Chilean Architecture Biennale / Assadi + Pulido

-
Architects: Assadi + Pulido
- Area: 400 m²
- Year: 2008
https://www.archdaily.com/8380/xvi-chilean-architecture-biennale-installation-felipe-assadiNico Saieh
Bubbletecture H / Shuhei Endo

-
Architects: Shuhei Endo
- Area: 5000 m²
- Year: 2006
https://www.archdaily.com/6951/bubbletecture-h-shuhei-endoNico Saieh
Soundhouse / Jefferson Sheard Architects + Careyjones Architects
https://www.archdaily.com/6784/soundhouse-jefferson-sheard-careyjones-architectsNico Saieh
Mobile Performance Venue / Various Architects

Various Architects is a collaborative design office based in Norway, and they shared with us a very innovative project: a Mobile Performance Venue. Designed to host the performance “ID – Identity of the soul” (touring worldwide in 2009), the client requested a unique and iconic structure. Also, this venue needs to be mobile, so volume/weight were key on this design developed as a flexible ellipse structured with aluminium frames and an inflatable hexagonal skin.
Once built, it will be the world´s largest mobile performance venue, fitting on 30 standard containers for shipping.
Can´t wait till 2009 to see it? Be sure to check the test inflation of a full scale mock-up, a preview of how it will look like when finished. Below, project description, plans and renderings. Thanks to Jim Dodson from VA for sending this in.
https://www.archdaily.com/4333/mobile-performance-venue-various-architectsDavid Basulto
Jewish Contemporary Museum San Francisco / Studio Libeskind

-
Architects: Studio Libeskind
-
Manufacturers: Louis Poulsen, Vectorworks
https://www.archdaily.com/2113/jewish-contemporary-museum-san-francisco-by-daniel-libeskind-openingDavid Basulto
Your Wall House

Undoubtly, Wall House was one of the most innovative house designs in the last few years. But after winning the AR Emergent Awards 2007, being selected as one of the Record Houses 2008 by Architectural Record and their clients response, FAR frohn&rojas architects decided to go one step ahead and now they present Your Wall House, a customizable kit to build your own Wall House.
The kit goes from squematic drawings to a full custom climate concept, which will result on a variaton of the original Wall House according to personal needs, interests, local building code and the local climate conditions.
Kits and prices:
https://www.archdaily.com/1982/your-wall-houseDavid Basulto
GreenPix: Zero Energy Media Wall /
https://www.archdaily.com/245/greenpix-zero-energy-media-wallDavid Basulto
Herringbone Houses / Alison Brooks Architects
https://www.archdaily.com/154/herringbone-houses-alison-brooks-architectsDavid Basulto
























































