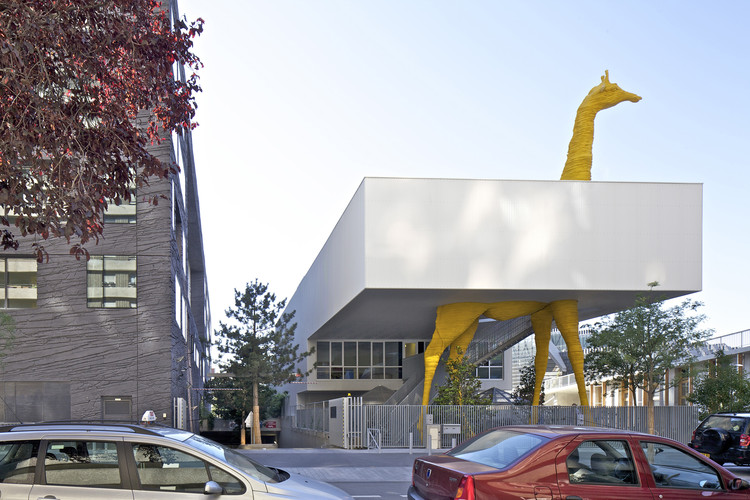
-
Architects: Brenac & Gonzalez & Associés
- Area: 1157 m²
- Year: 2011


.jpg?1420855619&format=webp&width=640&height=580)






The project for an office buiding in Boulogne Billancourt, France consists of the renovation of building B’s existing 10,402m² surface area, the redesign of the facade taking into account the overall structure, the renovation of the technical premises, and the optimizing of office surface space. The competition winning design by Atelier Zündel Cristea is conceived with the logic of functional flexibility in which a central technical core frees the 8 floors, including the ground floor, from bearing concerns.
Built during the 1970’s, building B forms part of a larger whole located at 122, avenue du Général Leclerc, in the Silly-Gallieni neighborhood. The complex is made up of 11 buildings for housing, situated in the northern section of the site, along with the two office buildings, interconnected at ground floor level via a shared lobby with accompanying spaces for businesses to the south. More images and architects’ description after the break.

Dominique Perrault Architecture shared with us their winning proposal in the international architecture competition launched by General Electric Capital Real Estate for the requalification of the Pont de Sèvres Towers. Their design response, which could at first appear minimalist, proposes a luminous landmark for one of the most ambitious programs in the service sector of the Western Paris area. More images and architects’ description after the break.

Jean Nouvel was chosen as the lead urban architect and coordinator for the Seguin Island project in July of 2009. Here we are sharing with you the Ateliers Jean Nouvel team master plan for Seguin Island in Boulogne-Billancourt, France.
A diverse group of programs will make up the spaces, total surface area of 300,000 sqm, including cultural, retail, social facilites, parks, gardens, terraces serving as a destination for both residents and tourists. Construction is scheduled to begin in 2010 and final completion is expected for the end of 2023.
Follow the break for a video and renderings by Ateliers Jean Nouvel.
Architects: Ateliers Jean Nouvel Location: Seguin Island, Boulogne-Billancourt, France Project Area: 300,000 sqm Renderings: Courtesy of Ateliers Jean Nouvel
