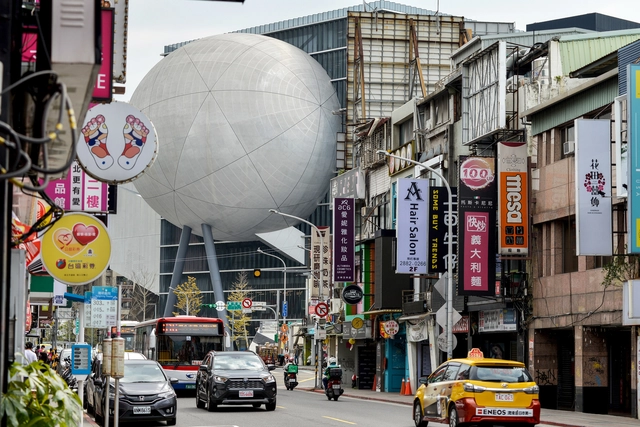
In most situations, architects navigate a complex web of construction codes, airspace regulations, and numerous other rules that dictate the form and execution of a project. However, cultural architecture often presents a unique opportunity for more daring and expressive designs. These projects frequently garner support from local governments, unlocking possibilities for formal explorations that might otherwise remain unrealized. In this regard, cultural architecture serves a dual purpose: enriching the community and establishing iconic landmarks that define the identity of their city or region. This ambition has certainly manifested in Taiwan. Situated in the heart of East Asia, this island nation boasts a remarkable array of formal explorations by both international and Taiwanese architects.













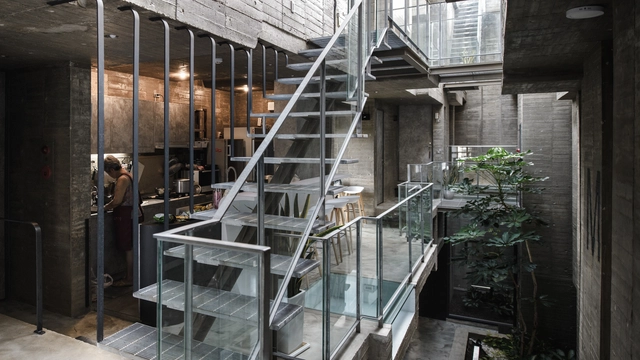










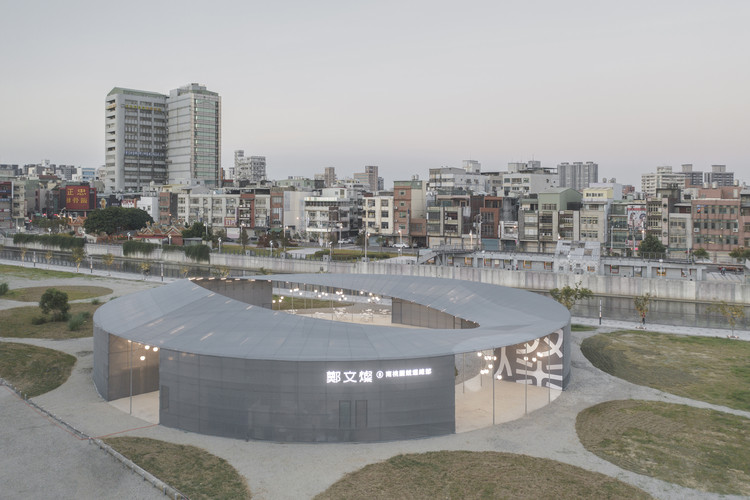



















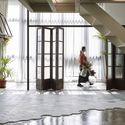
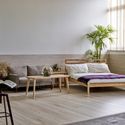
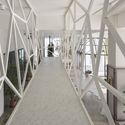
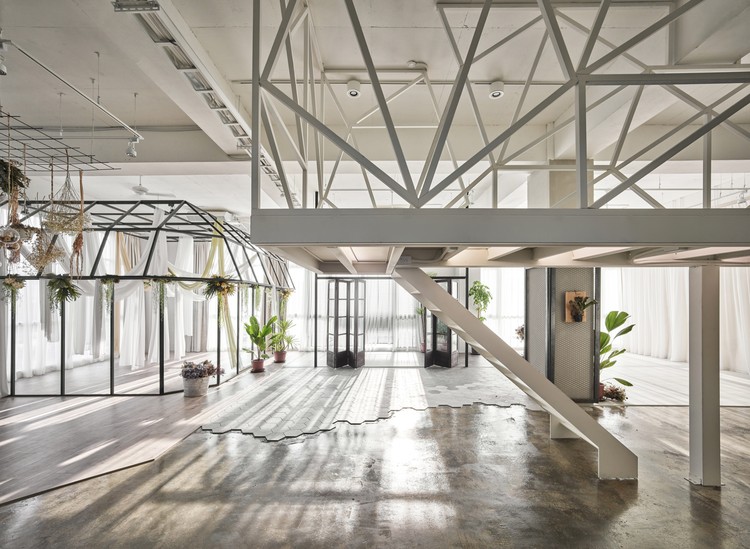


.jpg?1527220568)


