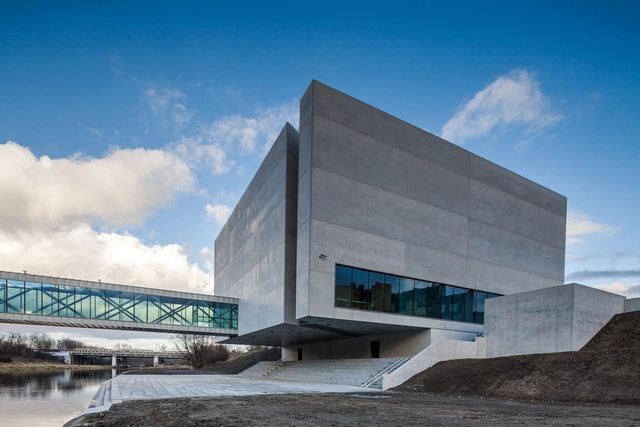BROWSE ALL FROM THIS PHOTOGRAPHER HERE
↓
October 05, 2018
https://www.archdaily.com/903172/flyspot-warsaw-biuro-projektow-lewicki-latak Martita Vial della Maggiora
September 25, 2018
https://www.archdaily.com/902402/ks-cracovia-1906-centennial-hall-and-sports-center-for-the-disabled-biuro-projektow-lewicki-latak Martita Vial della Maggiora
July 10, 2015
https://www.archdaily.com/769962/ericpol-software-office-building-horizone-studio Daniel Sánchez
February 17, 2015
© Wojciech Kryński + 36
Area
Area of this architecture project
Area:
25067 m²
Year
Completion year of this architecture project
Year:
2013
Manufacturers
Brands with products used in this architecture project
Manufacturers: Sika dormakaba DuPont ABB , AGC , +18 Ardex , Awex , Carrier , Fagerhult , Glas Marte , Knauf , Langle Glas , MERCOR , Mapei , Metaldomus , Nora , Orona Pecres , Press Glass , REHAU , Sinclair Corporation , Swegon , Veliro , Zumtobel -18
https://www.archdaily.com/598987/silesian-museum-katowice-riegler-riewe-architekten Cristian Aguilar
February 04, 2015
https://www.archdaily.com/594102/ichot-gate-of-poznan-ad-artis-architects Karen Valenzuela
February 25, 2014
https://www.archdaily.com/602238/cricoteka-museum-of-tadeusz-kantor-wizja-sp-z-o-o-nsmoonstudio Karen Valenzuela
November 24, 2010
https://www.archdaily.com/90483/single-family-house-wizja-architects Andrew Rosenberg
.jpg?1538580396&format=webp&width=640&height=580)

.jpg?1538580396&format=webp&width=640&height=580)
.jpg?1537470736&format=webp&width=640&height=580)


