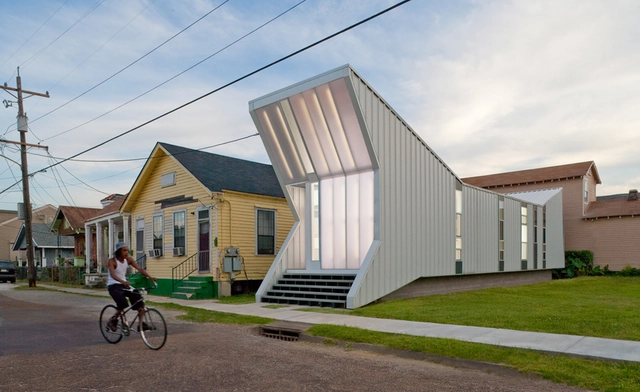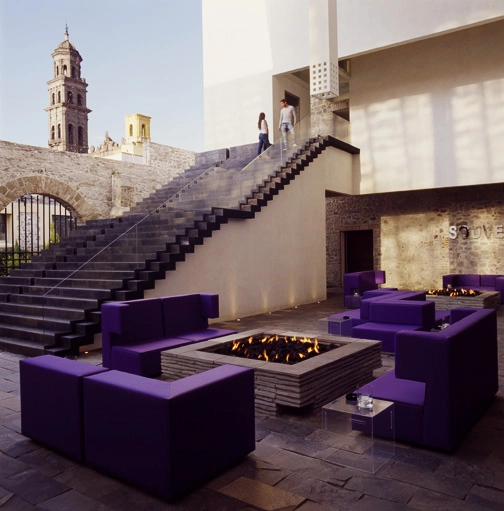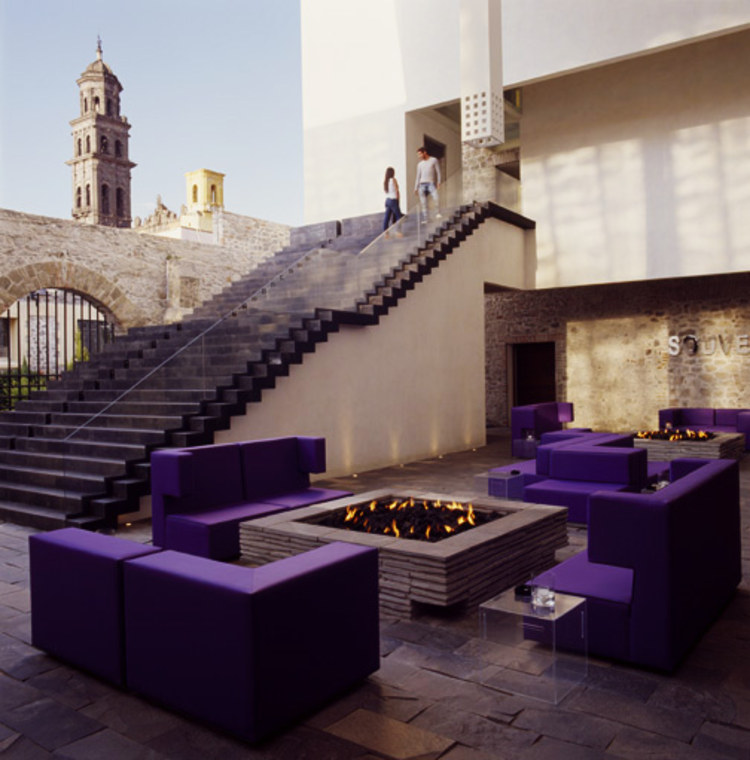
Architects Julie Smith-Clementi and Frank Clementi have changed the built environment of Southern California and Los Angeles for over three decades. Together, the duo recently launched Smith-Clementi, a new multidisciplinary design practice working at the intersection of urbanism, architecture and product design. Following a "plates to parks" design philosophy, the duo is transforming the built environment at multiple scales.







.jpg?1368138385)
.jpg?1368138569)
.jpg?1368138571)
.jpg?1368138686)









































