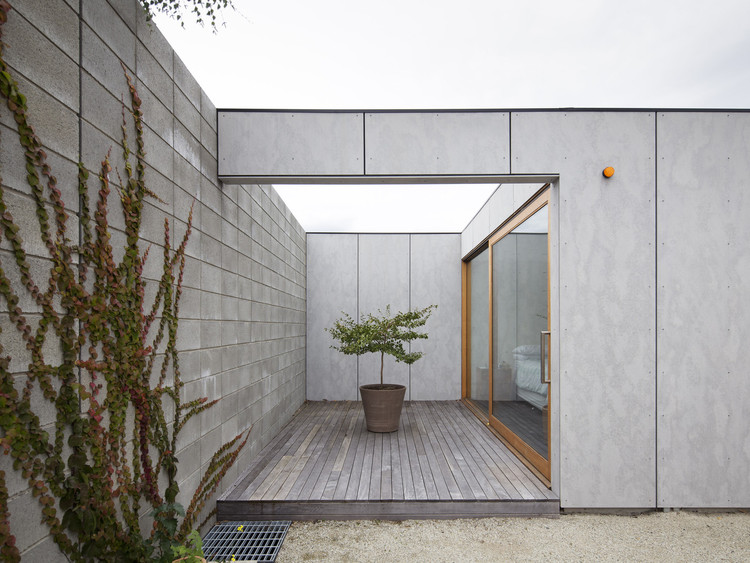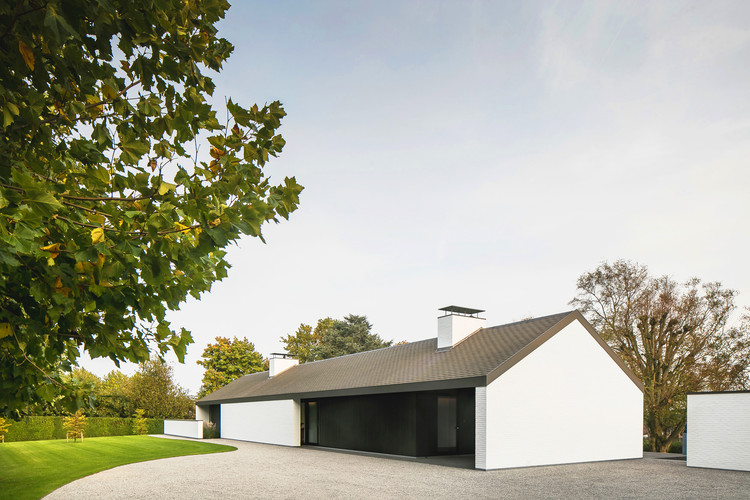
How to build light and modular facades with a rustic and monolithic appearance?
Composed of cement, cellulose, and mineral materials, fiber cement allows us to clad walls in a light, non-combustible, and rain-resistant way, generating facades with different textures, colors, and tones. Its panels are easily manageable and perforable, and can configure ventilated facades when installed with a certain separation between the rear wall. Check out 9 projects below that have cleverly used fiber cement as the primary material in facades.












_Thomas_de_Bruyne_(50).jpg?1429574227)
_Thomas_de_Bruyne_(33).jpg?1429573417)
_Thomas_de_Bruyne_(37).jpg?1429573468)
_Thomas_de_Bruyne_(68).jpg?1429573724)
_Thomas_de_Bruyne_(110).jpg?1429574026)

_-_Photographer_Thomas_De_Bruyne.jpg?1404138663)
_-_Photographer_Thomas_De_Bruyne.jpg?1404138713)
_-_Photographer_Thomas_De_Bruyne.jpg?1404138613)
_-_Photographer_Thomas_De_Bruyne.jpg?1404138552)
























