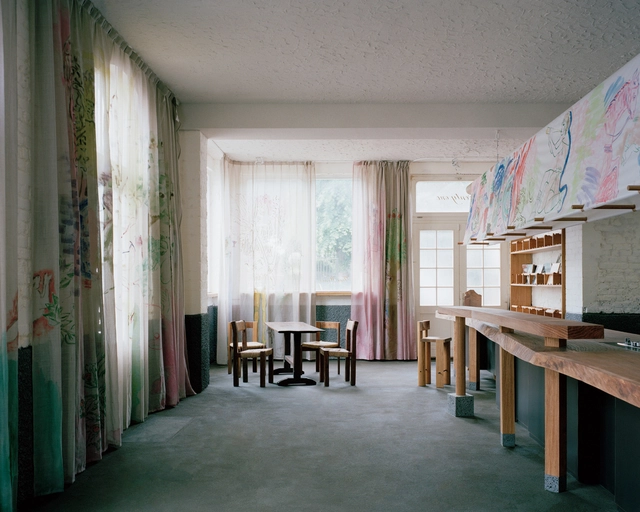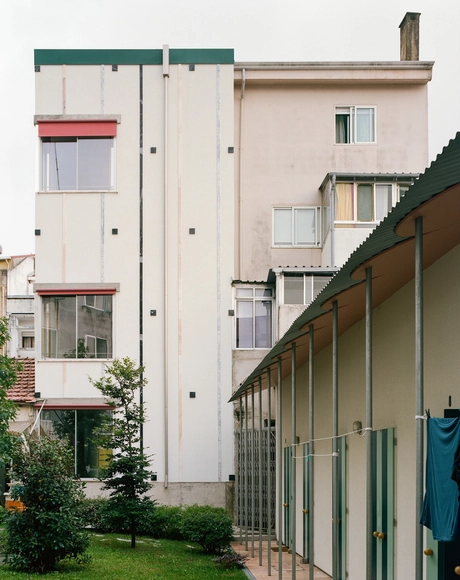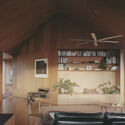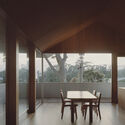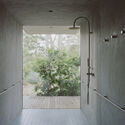
Bangalow Road House / Son Studio
Bliesgau House / Roman Morschett
House Waves of Glass and Clouds of Metal / fala
Alexandria House / Lachlan Seegers Architect

-
Architects: Lachlan Seegers Architect
- Area: 143 m²
- Year: 2023
-
Professionals: Lachlan Seegers Architect
Localize: Sourcing and Performance at Fabricate 2024

On April 4 – 6, the international conference FABRICATE 2024 will be held at the Royal Danish Academy in Copenhagen. Since its inception in 2011, FABRICATE has established itself as a global forum for new radical possibilities for architecture and welcomed thousands of participants from practice, industry, and research.
In this second article, we meet architect Indy Johar who is the director of WikiHouse Foundation and CEO and founder of Dark Matters Lab working with institutions around the world, from UNDP, the European Commission on Net Zero Cities, the European Environmental Agency, and various national agencies and cities. The text is an excerpt from the upcoming FABRICATE 2024 book and is based on an interview conversation led by Co-chair Phil Ayres between Indy Johar and Professor Philippe Block, Head of the Institute of Technology in Architecture (ITA), ETH Zürich. The book will be published on the opening night of the FABRICATE 2024 conference.
House with Many Faces / fala
Mossy Point House / Edition Office

-
Architects: Edition Office
- Year: 2022
-
Manufacturers: Matrix Joinery Solutions
RK Residence / Seear-Budd Ross

-
Architects: Seear-Budd Ross
- Area: 321 m²
- Year: 2022
-
Manufacturers: Abodo, Color steel
-
Professionals: Focus Engineering, RJC Building
Firbank Sandringham Curiosity Centre / Studio Bright
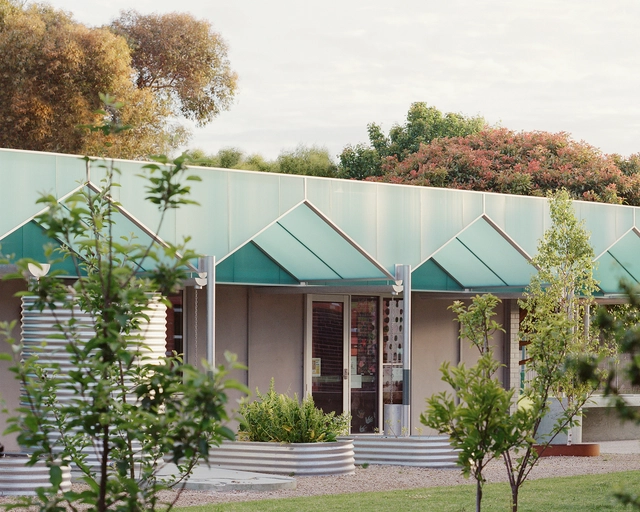
-
Architects: Studio Bright
- Year: 2022
-
Professionals: ECM Group, Design Guide Consultants













