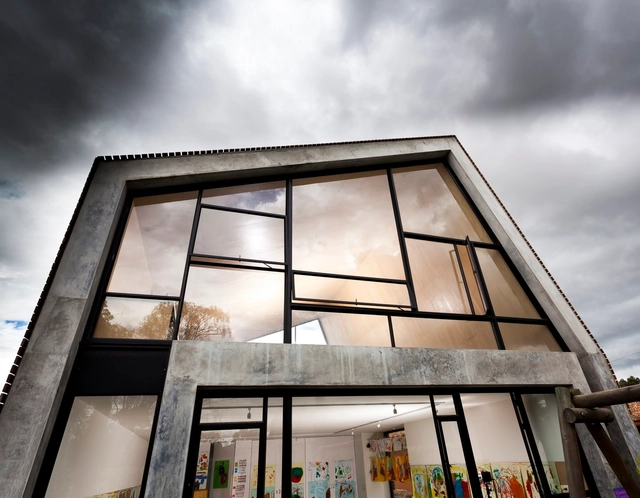
As part of our Architectural Photographers interview series, we spoke with Rodrigo Dávila, an architecture photographer based in Bogotá. When he was a teenager, Dávila inherited a Rolleiflex medium-format camera from his grandfather and never looked back. After working as an architect for two years and taking pictures of landscapes in his free time, Rodrigo moved to Melbourne, Australia to study photography at RMIT University. Back in Colombia, Dávila established a photography business through which he expresses his passion for design, Scandinavian architecture and contemporary buildings.
“Architectural photography works in the opposite way of designing a building. Instead of projecting in order to construct a building, a photographer analyzes the image in order to deconstruct the building and understand the architect’s intention," explained Dávila.
Read the complete interview after the break.























.jpg?1406859409&format=webp&width=640&height=580)
.jpg?1406859516)
.jpg?1406859423)
.jpg?1406859494)
.jpg?1406859578)
.jpg?1406859409)















































