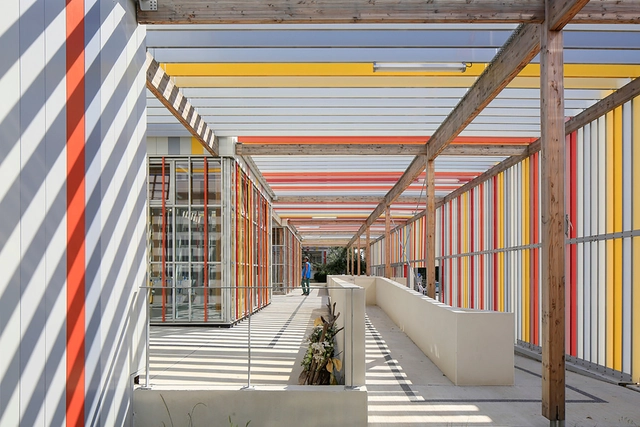
During warm summer months, buildings must maintain an adequate and comfortable temperature for the users of the space. Blinds or solar screens are an effective solution in projects that have large glazed surfaces, thus reducing the temperatures generated by direct sunlight.
Below, we have selected 6 Spanish projects that creatively use louvers and shutters in their facades.

























.jpg?1414261577&format=webp&width=640&height=580)
.jpg?1414261922)
.jpg?1414262198)
.jpg?1414261851)
.jpg?1414261840)
.jpg?1414261577)