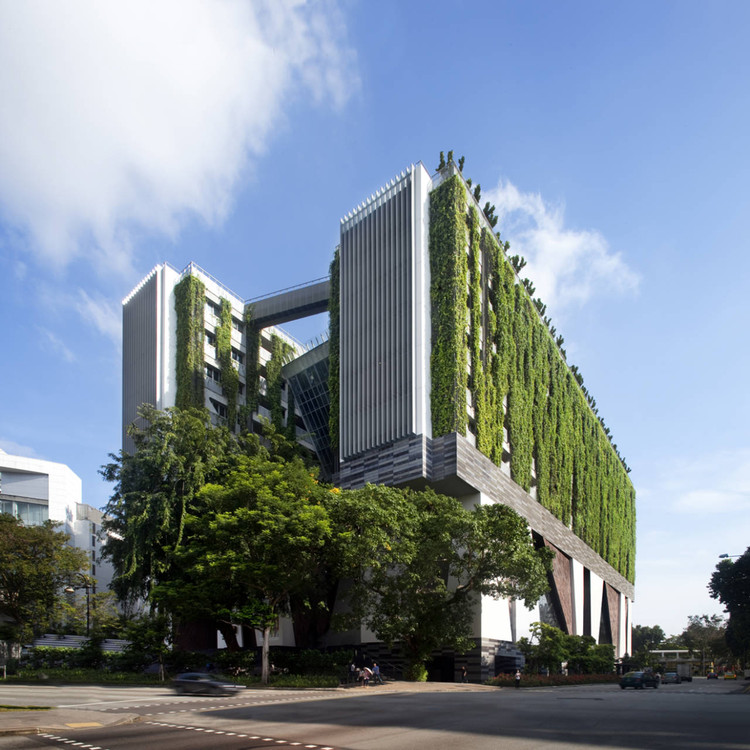
Intercontinental Sanya Resort / WOHA
https://www.archdaily.com/258657/intercontinental-sanya-resort-wohaJonathan Alarcon
Cairns Botanic Gardens Visitors Centre / Charles Wright Architects

-
Architects: Charles Wright Architects
- Year: 2011
https://www.archdaily.com/239957/cairns-botanic-gardens-visitors-centre-charles-wright-architectsKarissa Rosenfield
Bishan Public Library / LOOK Architects
https://www.archdaily.com/209596/bishan-public-library-look-architectsKritiana Ross
Space Asia Hub / WOHA
https://www.archdaily.com/190691/space-asia-hub-wohaVictoria King
Injidup Residence / Wright Feldhusen Architects

-
Architects: Wright Feldhusen Architects
- Year: 2011
https://www.archdaily.com/188472/injidup-residence-wright-feldhusen-architectsMegan Jett
Yallingup Residence / Wright Feldhusen Architects
https://www.archdaily.com/187256/yallingup-residence-wright-feldhusen-architectsMegan Jett
The Golden Box / K2LD Architects
https://www.archdaily.com/154858/the-golden-box-k2ld-architectsChristopher Henry
Cluny House / Guz Architects
https://www.archdaily.com/118645/cluny-house-guz-architectsAndrew Rosenberg
Sky Garden House / Guz Architects
https://www.archdaily.com/112766/sky-garden-house-guz-architectsAndrew Rosenberg
EDO / Stanisic Associates

-
Architects: Stanisic Associates
- Area: 3040 m²
- Year: 2009
-
Manufacturers: Supawood
https://www.archdaily.com/109919/edo-stanisic-associatesAndrew Rosenberg
CODA / Stanisic Associates

-
Architects: Stanisic Associates
- Area: 3748 m²
- Year: 2009
https://www.archdaily.com/108853/coda-stanisic-associatesAndrew Rosenberg
Bandung Hilton / WOW Architects | Warner Wong Design

-
Architects: WOW Architects | Warner Wong Design
- Area: 30000 m²
- Year: 2009
https://www.archdaily.com/72303/bandung-hilton-wow-architects-warner-wong-designNico Saieh





















































































