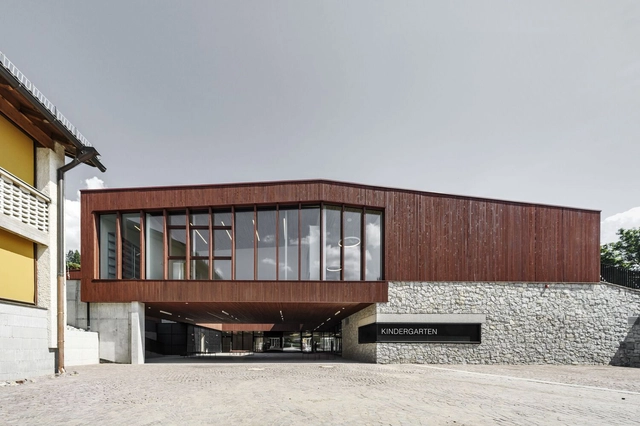BROWSE ALL FROM THIS PHOTOGRAPHER HERE
↓
https://www.archdaily.com/1028135/kindergarten-and-daycare-center-roland-baldi-architectsHadir Al Koshta
https://www.archdaily.com/956317/civil-protection-centre-ritten-roland-baldi-architectsValeria Silva
 © Oskar Da Riz
© Oskar Da Riz



 + 27
+ 27
-
- Area:
1000 m²
-
Year:
2018
-
Manufacturers: Arper, Capatec, Dietiker, Flexa, Hella, +9Kemmlit, Kone, Naturatherm, NordTex, OPTIGREEN, Object Carpet, Siniat, Stokke, XAL-9 -
https://www.archdaily.com/946626/kindergarten-sluderno-roland-baldi-architectsPaula Pintos
 © Oskar Da Riz
© Oskar Da Riz



 + 36
+ 36
-
- Area:
430 m²
-
Year:
2019
-
Manufacturers: Aster GmbH, Barth, Bernardi & Figli, Cimadom Decor, Ellecosta Metallbau, +8Huber Hannes, Jungmann, Kronlift, SAXL Bodenbeläge, Stampfl Bauspenglerei, Tischlerei Goller-Anders, Trias, Winkler-Verputz-8 -
https://www.archdaily.com/933325/treehugger-tourist-information-office-modusarchitectsPaula Pintos
https://www.archdaily.com/913532/felderhof-house-pavol-mikolajcak-architektenAndreas Luco
https://www.archdaily.com/879589/lunch-room-of-ex-gil-roland-baldi-architects-plus-elena-casatiCristobal Rojas
https://www.archdaily.com/802143/restaurant-brix-markus-tauber-architecturaCristobal Rojas
https://www.archdaily.com/577551/the-mirror-houses-peter-pichler-architectureDaniel Sánchez
https://www.archdaily.com/36359/rothoblaas-limited-company-monovolumeNico Saieh
https://www.archdaily.com/35717/blaas-general-partnership-monovolumeNico Saieh








