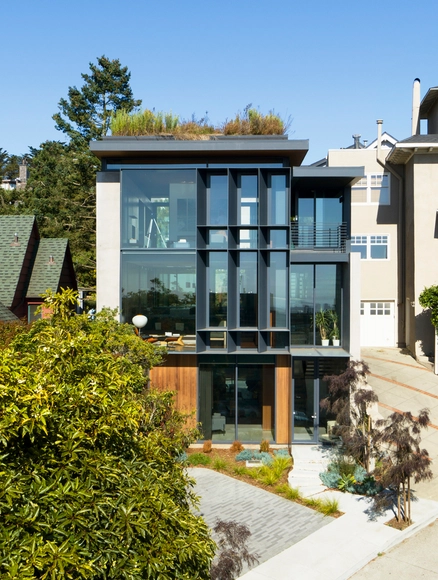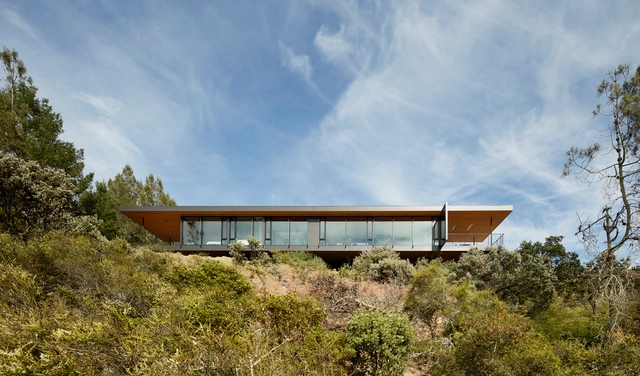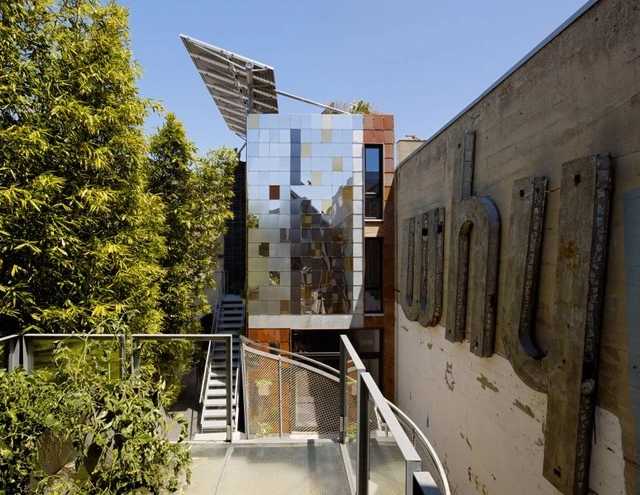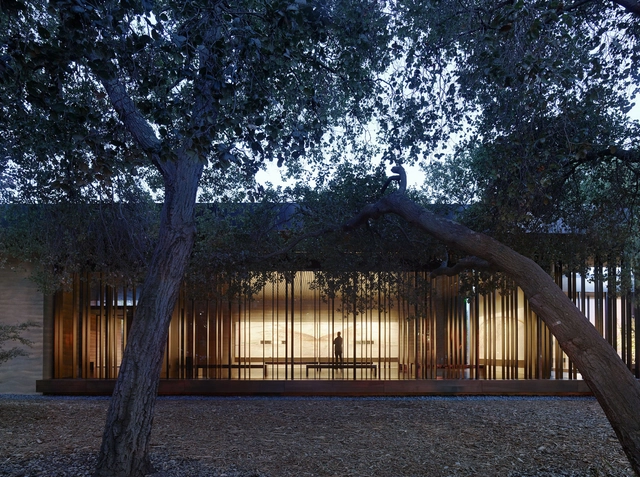
As the climate crisis continues to present itself as a significant threat to the future of the ecosystem and built environment, this year's IPCC report, titled Climate Change 2022: Impacts, Adaptation, and Vulnerability, found that while adaptation efforts are being observed across all sectors, the progress being implemented so far is greatly uneven, as there are gaps between the actions taken and what is needed. On this year's Earth Day, we explore the progress being made by governments and architects to achieve net-zero operations within the next decades.
























































