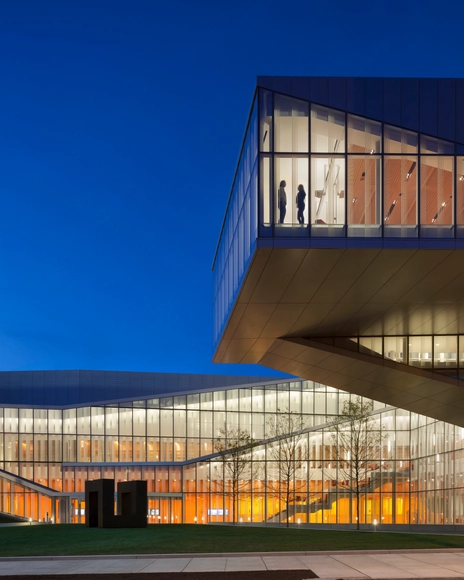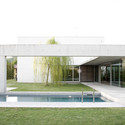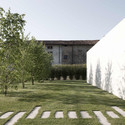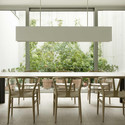
The Reggio Emilia Approach was created in the post-WWII period at the initiative of widowed mothers and under the coordination of journalist and educator Loris Malaguzzi. In a time of postwar urban reconstruction, the group's primary concern was the formation of new schools, where they wanted to create a peaceful, welcoming, and cheerful environment, with a domestic atmosphere where children could stay while their mothers worked. Understanding the children's interests and providing a suitable environment for exploration and experimentation is one of the focal points of this pedagogy. The creation of a safe and stimulating environment is so fundamental that, in much literature, it appears as a third teacher.


.jpg?1594149242)





























_Thijs_Wolzak_HR.jpg?1383617877&format=webp&width=640&height=580)
_Thijs_Wolzak_HR.jpg?1383617612)
_Thijs_Wolzak_HR.jpg?1383617679)
_Thijs_Wolzak_HR.jpg?1383617849)
_Thijs_Wolzak_HR.jpg?1383617696)
_Thijs_Wolzak_HR.jpg?1383617877)





